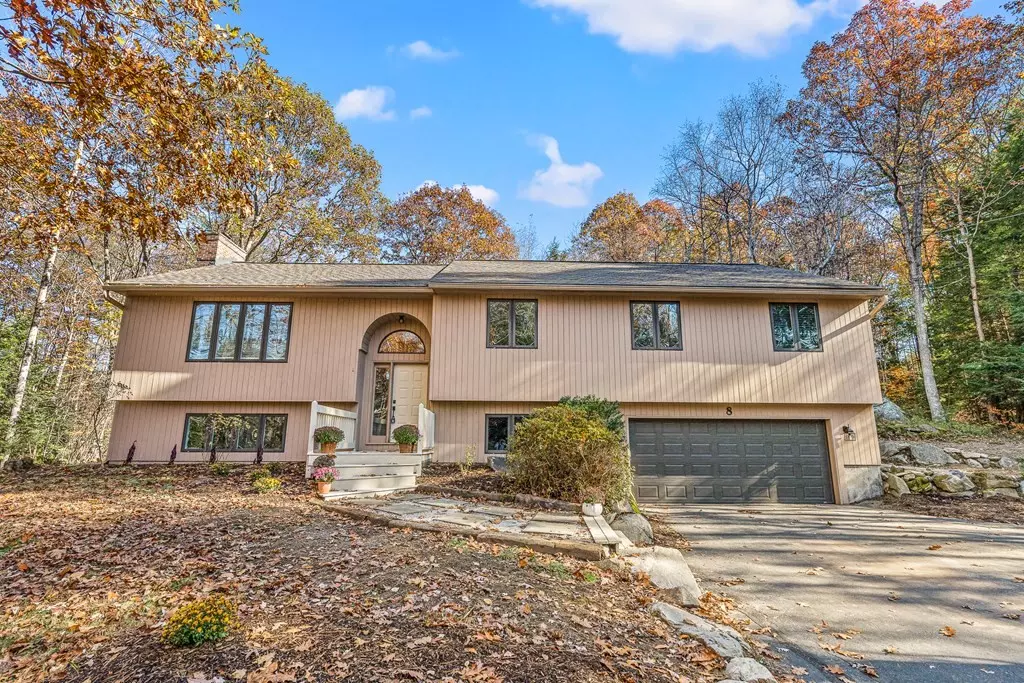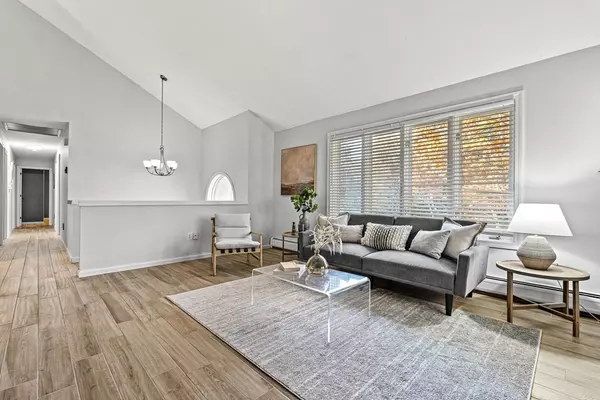$530,000
$535,000
0.9%For more information regarding the value of a property, please contact us for a free consultation.
8 Fernwood Pl Bow, NH 03304
4 Beds
2 Baths
2,467 SqFt
Key Details
Sold Price $530,000
Property Type Single Family Home
Sub Type Single Family Residence
Listing Status Sold
Purchase Type For Sale
Square Footage 2,467 sqft
Price per Sqft $214
MLS Listing ID 73185238
Sold Date 01/12/24
Style Raised Ranch,Split Entry
Bedrooms 4
Full Baths 2
HOA Y/N false
Year Built 1988
Annual Tax Amount $9,783
Tax Year 2022
Lot Size 2.300 Acres
Acres 2.3
Property Sub-Type Single Family Residence
Property Description
Seize the opportunity as this home returns to the market—previous buyers' cold feet days before closing create a chance for you! Discover a life finely calibrated between city flair and country peace. This freshly painted split-style home stands ready for your next chapter. From your backyard, hike directly onto scenic trails. Downtown Concord's restaurants, theaters, and athletic facilities are just a quick drive away. Enjoy a quiet cul-de-sac where community thrives, manifested in neighborly dog walks and homes adorned with holiday spirit. Bow isn't just a residence—it's a year-round playground. As your gateway to the White Mountains, world-class skiing is within reach. In summer, local docks serve as launching pads for aquatic adventures. Factor in a highly-regarded school system, and you're investing not merely in real estate, but in your future. Don't just buy a home—secure a versatile, enriching lifestyle. Your exceptional life beckons.
Location
State NH
County Merrimack
Zoning RU
Direction From Concord Clinton Street (13) to right on Belaview, right on Fernwood, #8 on right at cul-de-sac.
Rooms
Basement Partial, Garage Access
Primary Bedroom Level Second
Interior
Interior Features Home Office, Sun Room
Heating Baseboard, Propane, Wood Stove
Cooling Ductless
Flooring Tile, Carpet
Appliance Range, Dishwasher, Microwave, Refrigerator, Washer, Dryer, Utility Connections for Electric Range, Utility Connections for Electric Dryer
Laundry Washer Hookup
Exterior
Exterior Feature Deck
Garage Spaces 2.0
Utilities Available for Electric Range, for Electric Dryer, Washer Hookup, Generator Connection
Roof Type Other
Total Parking Spaces 6
Garage Yes
Building
Lot Description Wooded
Foundation Concrete Perimeter
Sewer Private Sewer
Water Private
Architectural Style Raised Ranch, Split Entry
Schools
Elementary Schools Bow Elementary
Middle Schools Bow Middle
High Schools Bow High
Others
Senior Community false
Read Less
Want to know what your home might be worth? Contact us for a FREE valuation!

Our team is ready to help you sell your home for the highest possible price ASAP
Bought with Jessica Provencher • LAER Realty Partners





