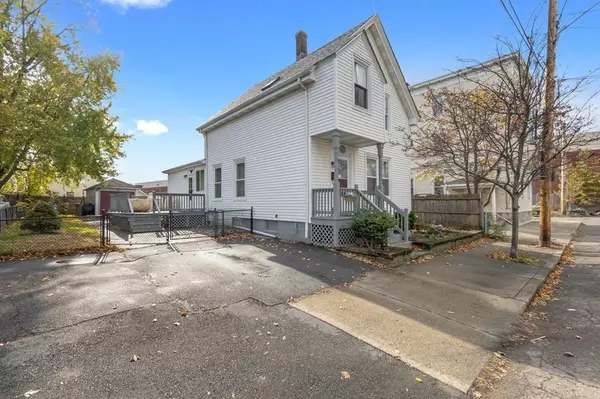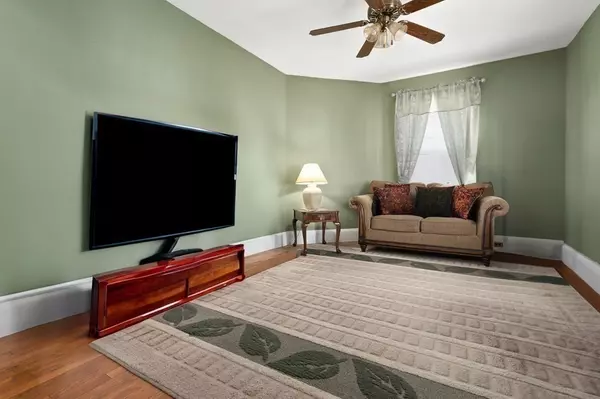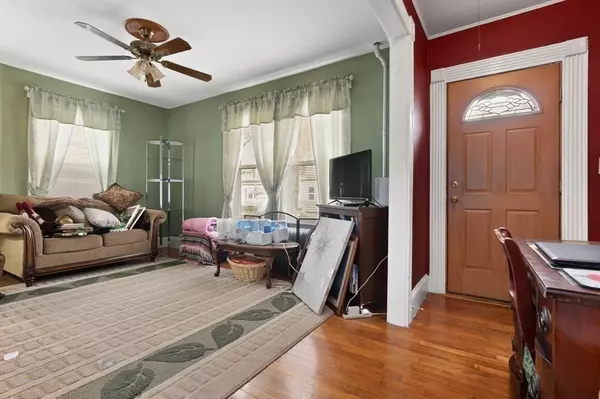$475,000
$399,999
18.8%For more information regarding the value of a property, please contact us for a free consultation.
40 Norton St Lynn, MA 01905
4 Beds
1 Bath
1,528 SqFt
Key Details
Sold Price $475,000
Property Type Single Family Home
Sub Type Single Family Residence
Listing Status Sold
Purchase Type For Sale
Square Footage 1,528 sqft
Price per Sqft $310
MLS Listing ID 73179020
Sold Date 12/28/23
Style Colonial
Bedrooms 4
Full Baths 1
HOA Y/N false
Year Built 1900
Annual Tax Amount $4,743
Tax Year 2023
Lot Size 4,791 Sqft
Acres 0.11
Property Sub-Type Single Family Residence
Property Description
**Update: Offer deadline 12PM, Monday Nov. 13** Welcome to this single family home, a canvas of endless possibilities with 4 spacious bedrooms and 1 well-appointed bathroom. Your creative flair is the final brushstroke needed to make this house truly your own. Come inside to discover a welcoming abode that has already received thoughtful updates such as the heating system, a mere 5 years old, ensures cozy warmth during the colder months, while the roof, just 4 years young, gives you peace of mind. As you explore, you'll find the entire first floor graced with hardwood flooring, adding warmth and character to the living spaces. Whether you're envisioning your dream home or a rewarding renovation project, this charming property is ready to fulfill your vision. Don't miss the opportunity to transform this house into the home you've always dreamed of. (Some photos virtually staged)
Location
State MA
County Essex
Zoning R4
Direction Western Ave to Minot St to Norton St, Home will be on the right.
Rooms
Basement Full, Sump Pump
Primary Bedroom Level First
Dining Room Flooring - Hardwood
Kitchen Flooring - Hardwood
Interior
Heating Steam, Oil
Cooling None
Flooring Wood, Carpet
Appliance Range, Dishwasher, Disposal, Refrigerator, Washer, Dryer, Utility Connections for Electric Range, Utility Connections for Electric Dryer
Laundry Electric Dryer Hookup, Washer Hookup, First Floor
Exterior
Exterior Feature Deck, Fenced Yard
Fence Fenced/Enclosed, Fenced
Utilities Available for Electric Range, for Electric Dryer, Washer Hookup
Total Parking Spaces 2
Garage No
Building
Foundation Stone, Brick/Mortar
Sewer Public Sewer
Water Public
Architectural Style Colonial
Schools
Elementary Schools A Drewicz
Middle Schools Fecteau-Leary
High Schools Fecteau-Leary
Others
Senior Community false
Read Less
Want to know what your home might be worth? Contact us for a FREE valuation!

Our team is ready to help you sell your home for the highest possible price ASAP
Bought with Eddie Brissett • Pena Realty Corporation





