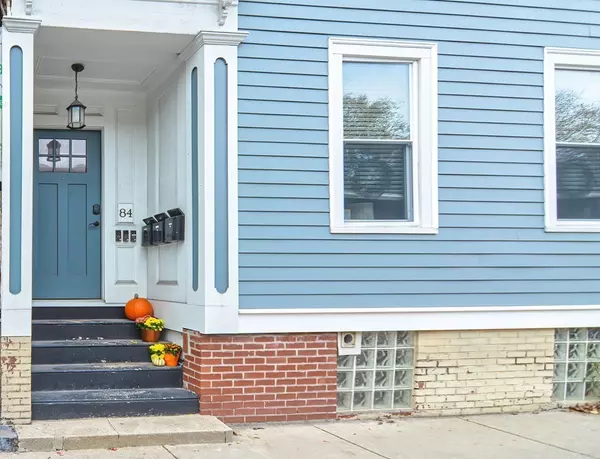$605,500
$598,000
1.3%For more information regarding the value of a property, please contact us for a free consultation.
84 Bunker Hill St #3 Boston, MA 02129
2 Beds
1 Bath
750 SqFt
Key Details
Sold Price $605,500
Property Type Condo
Sub Type Condominium
Listing Status Sold
Purchase Type For Sale
Square Footage 750 sqft
Price per Sqft $807
MLS Listing ID 73176984
Sold Date 12/20/23
Bedrooms 2
Full Baths 1
HOA Fees $200/mo
HOA Y/N true
Year Built 1885
Annual Tax Amount $5,619
Tax Year 2023
Property Sub-Type Condominium
Property Description
EXCEPTIONAL! Move right into this completely renovated, bright and spacious 2 BR top floor unit. Tastefully designed kitchen offers custom white cabinetry, quartz countertops with a peninsula that's perfect for entertaining, gas cooking, stainless appliances, and abundant storage. Renovated bathroom with classic marble subway tiles includes wall mounted TV to enjoy while soaking in the deep jacuzzi tub. Spacious living room has fireplace and hidden storage. Other amenities include full size washer/dryer, hardwood floors throughout, central air, custom blackout shades in bedrooms, private deck, private storage in basement, deeded and assigned parking, and direct rear entrance. Great location close to parks, restaurants, bus line and T station. This property is not to be missed!
Location
State MA
County Suffolk
Area Charlestown
Zoning CD
Direction Front Entrance-84 Bunker Hill; Rear entrance - GPS 64 Ferrin St. Keep left at Do Not Enter Sign.
Rooms
Basement Y
Primary Bedroom Level First
Kitchen Flooring - Hardwood, Dining Area, Countertops - Stone/Granite/Solid, Countertops - Upgraded, Breakfast Bar / Nook, Open Floorplan, Recessed Lighting, Remodeled, Stainless Steel Appliances, Gas Stove, Peninsula, Lighting - Pendant
Interior
Interior Features Wired for Sound
Heating Electric, Air Source Heat Pumps (ASHP)
Cooling Central Air
Flooring Tile, Hardwood
Fireplaces Number 1
Fireplaces Type Living Room
Appliance Range, Dishwasher, Disposal, Microwave, Washer, Dryer, Utility Connections for Gas Range, Utility Connections for Gas Dryer
Laundry Gas Dryer Hookup, Washer Hookup, First Floor, In Unit
Exterior
Exterior Feature Deck - Wood
Community Features Public Transportation, Shopping, Pool, Tennis Court(s), Park, Walk/Jog Trails, Medical Facility, Laundromat, Bike Path, Highway Access, House of Worship, Public School, T-Station
Utilities Available for Gas Range, for Gas Dryer, Washer Hookup
Total Parking Spaces 1
Garage No
Building
Story 1
Sewer Public Sewer
Water Public
Others
Pets Allowed Yes
Senior Community false
Acceptable Financing Contract
Listing Terms Contract
Read Less
Want to know what your home might be worth? Contact us for a FREE valuation!

Our team is ready to help you sell your home for the highest possible price ASAP
Bought with Dona Fraenkel • Compass





