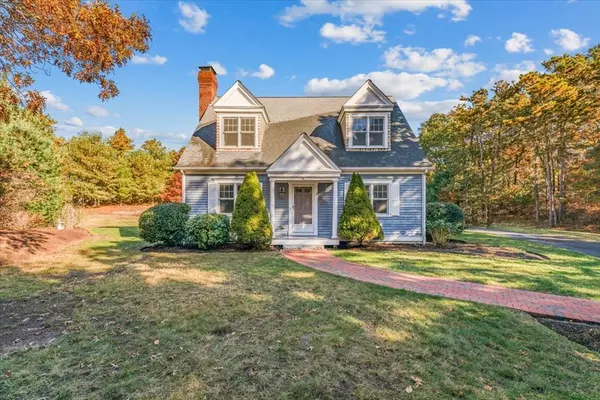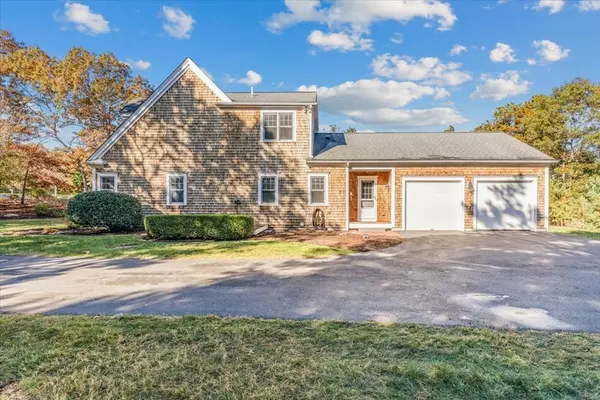$810,000
$729,000
11.1%For more information regarding the value of a property, please contact us for a free consultation.
109 Watercourse Pl Plymouth, MA 02360
3 Beds
2.5 Baths
2,472 SqFt
Key Details
Sold Price $810,000
Property Type Single Family Home
Sub Type Single Family Residence
Listing Status Sold
Purchase Type For Sale
Square Footage 2,472 sqft
Price per Sqft $327
Subdivision Watercourse Place
MLS Listing ID 73177623
Sold Date 12/08/23
Style Cape,Contemporary
Bedrooms 3
Full Baths 2
Half Baths 1
HOA Fees $60/mo
HOA Y/N true
Year Built 2004
Annual Tax Amount $9,790
Tax Year 2023
Lot Size 0.950 Acres
Acres 0.95
Property Sub-Type Single Family Residence
Property Description
Stunning Custom Home in Desirable Neighborhood! This beautifully crafted custom home is located in a highly desirable but rarely available neighborhood. With its first floor en-suite, hardwood floors throughout, soaring ceilings in the kitchen and living room, granite countertops, and stainless steel appliances, this home has everything you've been looking for.The main floor features an open concept living and dining area, perfect for entertaining guests. The kitchen is a chef'sdream, with ample counter space, a large island, and dining area .The first floor en-suite is spacious and luxurious, with a walk-in closet and a spa-like bathroom.The second floor features two additional bedrooms, a full bathroom, and a loft area that can be used as a homeoffice, playroom, or guest room. This home is close to schools, parks, and shopping. You'll also be just short drive from the beach and all that Plymouth has to offer.
Location
State MA
County Plymouth
Zoning RR
Direction Billington to Rocky Pond to Watercourse Pl
Rooms
Basement Full, Interior Entry, Bulkhead, Concrete, Unfinished
Primary Bedroom Level Main, First
Dining Room Flooring - Hardwood, Open Floorplan, Crown Molding
Kitchen Skylight, Closet, Flooring - Hardwood, Dining Area, Pantry, Countertops - Stone/Granite/Solid, Kitchen Island, Cabinets - Upgraded, Deck - Exterior, Exterior Access, Open Floorplan, Recessed Lighting, Slider, Stainless Steel Appliances, Lighting - Pendant
Interior
Interior Features Ceiling Fan(s), Closet - Linen, Bathroom - Full, Bathroom - With Tub & Shower, Countertops - Stone/Granite/Solid, Bathroom - Half, Pedestal Sink, Loft, Bathroom, Central Vacuum
Heating Baseboard, Heat Pump, Oil
Cooling Central Air, Heat Pump
Flooring Tile, Hardwood, Flooring - Hardwood, Flooring - Stone/Ceramic Tile
Fireplaces Number 1
Fireplaces Type Living Room
Appliance Range, Dishwasher, Microwave, Refrigerator, Washer, Dryer, Vacuum System, Utility Connections for Electric Range, Utility Connections for Electric Oven
Laundry Washer Hookup
Exterior
Exterior Feature Deck, Deck - Wood, Rain Gutters, Professional Landscaping, Sprinkler System
Garage Spaces 2.0
Community Features Walk/Jog Trails
Utilities Available for Electric Range, for Electric Oven, Washer Hookup, Generator Connection
Roof Type Shingle
Total Parking Spaces 6
Garage Yes
Building
Lot Description Wooded
Foundation Concrete Perimeter
Sewer Private Sewer
Water Public
Architectural Style Cape, Contemporary
Schools
Elementary Schools Federal Furnace
Middle Schools Pcis
High Schools Pnhs
Others
Senior Community false
Acceptable Financing Contract
Listing Terms Contract
Read Less
Want to know what your home might be worth? Contact us for a FREE valuation!

Our team is ready to help you sell your home for the highest possible price ASAP
Bought with Poppy Troupe • Coldwell Banker Realty - Norwell - Hanover Regional Office





