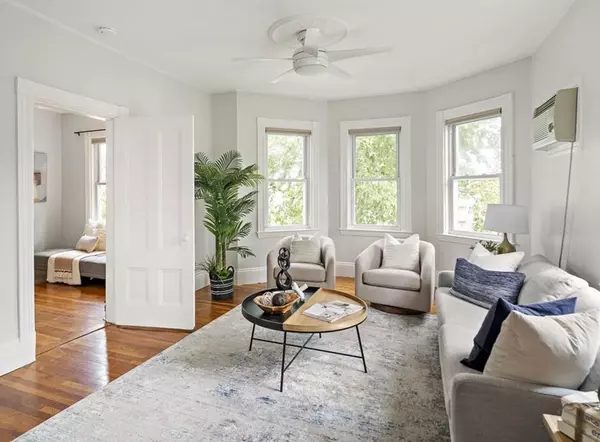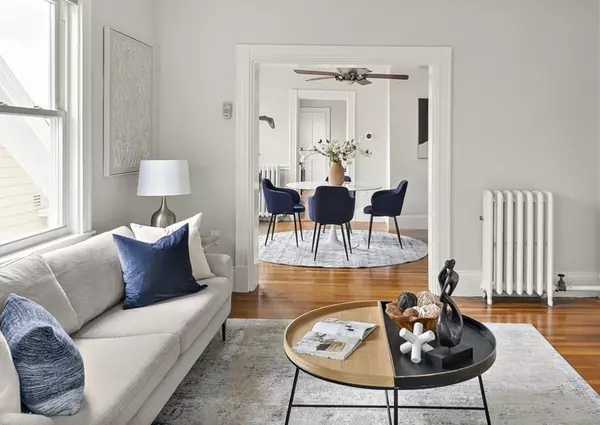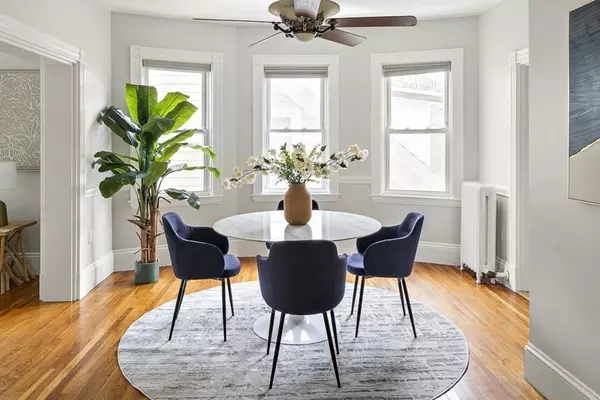$1,012,000
$950,000
6.5%For more information regarding the value of a property, please contact us for a free consultation.
50 Beacon St #3 Somerville, MA 02143
3 Beds
2 Baths
1,360 SqFt
Key Details
Sold Price $1,012,000
Property Type Condo
Sub Type Condominium
Listing Status Sold
Purchase Type For Sale
Square Footage 1,360 sqft
Price per Sqft $744
MLS Listing ID 73155765
Sold Date 10/27/23
Bedrooms 3
Full Baths 2
HOA Fees $351/mo
HOA Y/N true
Year Built 1900
Annual Tax Amount $2,048
Tax Year 2023
Property Sub-Type Condominium
Property Description
Just a few blocks from Inman Square and less than a mile from Harvard, this lovely top floor condo offers an excellent layout, with high ceilings and wood floors throughout. The living and dining rooms feature bay windows, bringing in lots of natural light, and the kitchen, updated with maple cabinets and granite countertops, has newer range, refrigerator, and disposal. The two main bedrooms, both of which have walk-in closets, are located at the back of the unit. A smaller third bedroom, off the living room, serves as a perfect home office or guest space. There are two full bathrooms, one with in-unit washer and dryer, and an exclusive-use 12' x 12' roof deck from which you can see the fireworks on the Fourth of July. Extensive de-leading was completed in 2017. TWO off-street parking spaces, but with a Walk Score of 95 and a Bike Score of 100 you can easily leave your cars behind. Private basement storage. Excellent access to public transit, parks, restaurants, groceries, and shops.
Location
State MA
County Middlesex
Zoning UR
Direction Opposite Whole Foods market on Beacon Street.
Rooms
Basement Y
Primary Bedroom Level Third
Dining Room Cathedral Ceiling(s), Flooring - Wood, Window(s) - Bay/Bow/Box
Kitchen Flooring - Wood, Countertops - Stone/Granite/Solid, Recessed Lighting
Interior
Heating Electric Baseboard, Steam, Natural Gas
Cooling Wall Unit(s)
Appliance Range, Dishwasher, Disposal, Microwave, Refrigerator, Washer, Dryer
Laundry Third Floor, In Unit
Exterior
Exterior Feature Deck - Roof
Community Features Public Transportation, Shopping, Park, Medical Facility, Bike Path, Public School, T-Station, University
Total Parking Spaces 2
Garage No
Building
Story 1
Sewer Public Sewer
Water Public
Others
Pets Allowed Yes w/ Restrictions
Senior Community false
Read Less
Want to know what your home might be worth? Contact us for a FREE valuation!

Our team is ready to help you sell your home for the highest possible price ASAP
Bought with Bell Petrini Group • Compass





