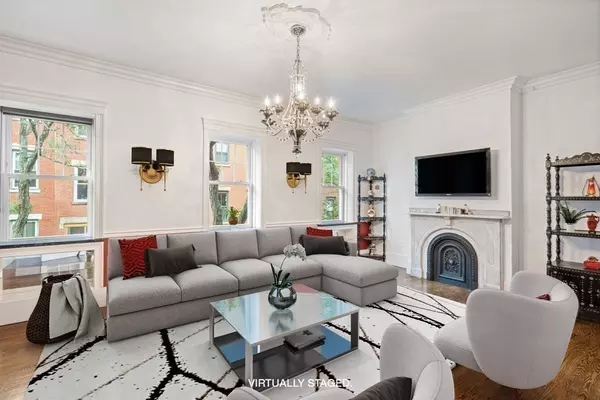$2,030,000
$2,300,000
11.7%For more information regarding the value of a property, please contact us for a free consultation.
50 Baldwin Street Boston, MA 02129
5 Beds
4.5 Baths
2,792 SqFt
Key Details
Sold Price $2,030,000
Property Type Single Family Home
Sub Type Single Family Residence
Listing Status Sold
Purchase Type For Sale
Square Footage 2,792 sqft
Price per Sqft $727
MLS Listing ID 73069102
Sold Date 10/02/23
Style Colonial
Bedrooms 5
Full Baths 4
Half Baths 1
HOA Y/N false
Year Built 1860
Annual Tax Amount $16,910
Tax Year 2023
Lot Size 1,306 Sqft
Acres 0.03
Property Sub-Type Single Family Residence
Property Description
Classic 5+ bedroom single family home renovated with care and attention to detail. Situated on a quiet tree lined street there are 3 sprawling levels of living + full lower level. Impeccably maintained this family home boasts grand open concept living / dining with decorative fireplace & a well laid out sunny gourmet kitchen. The large skylit bonus room with full bath opens directly onto the custom designed stone patio. The extra lot makes this home larger than neighboring homes…..a true hidden oasis! Spacious primary suite includes en-suite bath complete w/ laundry. Front facing with 3 windows & decorative fireplace this versatile room makes for a relaxing retreat. Maple flooring w/ mahogany stain, high ceilings, exquisite lighting & 4.5 designer bathrooms complete this one-of-a-kind townhouse. Close to shopping, restaurants, public transportation, Boston Harbor & green space this home should not be missed!
Location
State MA
County Suffolk
Area Charlestown
Zoning residentia
Direction In between Main Street and Bunker Hill Street. One way.....from Bunker Hill Street.
Rooms
Basement Full, Partially Finished
Interior
Heating Forced Air
Cooling Central Air
Flooring Wood
Fireplaces Number 2
Appliance Range, Oven, Dishwasher, Disposal, Microwave, Countertop Range, Refrigerator, Freezer, Washer, Dryer, Wine Refrigerator, Range Hood, Utility Connections for Gas Range
Exterior
Exterior Feature Patio
Community Features Public Transportation, Shopping, Park, Walk/Jog Trails, Medical Facility, Highway Access, House of Worship, Marina, Public School, T-Station
Utilities Available for Gas Range
Garage No
Building
Lot Description Other
Foundation Stone
Sewer Public Sewer
Water Public
Architectural Style Colonial
Others
Senior Community false
Read Less
Want to know what your home might be worth? Contact us for a FREE valuation!

Our team is ready to help you sell your home for the highest possible price ASAP
Bought with Jamie Gaines • Columbus and Over Group, LLC





