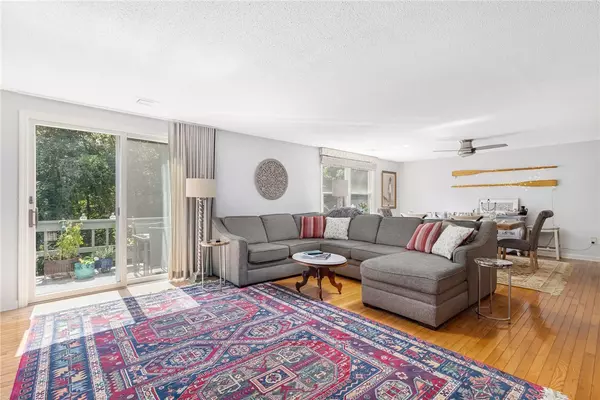$460,000
$469,900
2.1%For more information regarding the value of a property, please contact us for a free consultation.
5390 Post RD #4 Warwick, RI 02818
2 Beds
3 Baths
2,275 SqFt
Key Details
Sold Price $460,000
Property Type Condo
Sub Type Condominium
Listing Status Sold
Purchase Type For Sale
Square Footage 2,275 sqft
Price per Sqft $202
Subdivision Warwick / East Greenwich Line
MLS Listing ID 1317652
Sold Date 11/01/22
Bedrooms 2
Full Baths 2
Half Baths 1
HOA Fees $275/mo
HOA Y/N No
Abv Grd Liv Area 1,680
Year Built 1988
Annual Tax Amount $5,040
Tax Year 2022
Property Sub-Type Condominium
Property Description
Amazing town home located on the Warwick/East Greenwich line has so much to offer! Featuring: Over 2,200 square feet of total living space huge master bedroom with brand new master bath and walk in closet new, gorgeous, eat in kitchen with custom cabinets and granite countertops oversized dining area and spacious living room with a walk out to a deck and a marble, gas fireplace hardwood floors partial finished lower level with walkout to patio gas heat gas hot water 200 amp electric with circuit breakers central air conditioning - connected to public sewer and public water two car garage freshly painted exterior all tucked away in a tranquil, wooded setting but close to all amenities. Minutes from highway access!!
Location
State RI
County Kent
Community Warwick / East Greenwich Line
Rooms
Basement Partial, Partially Finished, Walk-Out Access
Interior
Interior Features Cathedral Ceiling(s), Skylights, Tub Shower, Central Vacuum, Cable TV
Heating Forced Air, Gas
Cooling Central Air
Flooring Ceramic Tile, Hardwood, Laminate, Carpet
Fireplaces Number 1
Fireplaces Type Marble
Fireplace Yes
Window Features Skylight(s),Thermal Windows
Appliance Dryer, Dishwasher, Exhaust Fan, Disposal, Gas Water Heater, Microwave, Oven, Range, Refrigerator, Water Heater, Washer
Laundry Common Area
Exterior
Exterior Feature Deck, Patio, Sprinkler/Irrigation, Paved Driveway
Parking Features Attached
Garage Spaces 2.0
Community Features Golf, Highway Access, Near Hospital, Near Schools, Public Transportation
Porch Deck, Patio
Total Parking Spaces 4
Garage Yes
Building
Lot Description Private, Paved, Secluded, Sprinkler System, Wooded
Story 3
Foundation Concrete Perimeter, Slab
Sewer Septic Tank
Water Public
Level or Stories 3
Structure Type Plaster,Clapboard,Wood Siding
New Construction No
Others
Pets Allowed Call, Cats OK, Dogs OK, Negotiable, Size Limit, Yes
HOA Fee Include Maintenance Grounds,Snow Removal
Senior Community No
Tax ID 5390POSTRD4WARW
Financing Conventional
Pets Allowed Call, Cats OK, Dogs OK, Negotiable, Size Limit, Yes
Read Less
Want to know what your home might be worth? Contact us for a FREE valuation!

Our team is ready to help you sell your home for the highest possible price ASAP
© 2025 State-Wide Multiple Listing Service. All rights reserved.
Bought with Greenwich Bay Brokers





