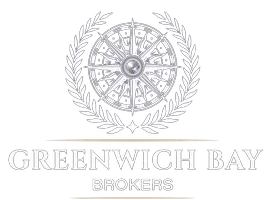$332,000
$319,900
3.8%For more information regarding the value of a property, please contact us for a free consultation.
1 Tupperware DR #119 North Smithfield, RI 02896
3 Beds
2 Baths
1,590 SqFt
Key Details
Sold Price $332,000
Property Type Condo
Sub Type Condominium
Listing Status Sold
Purchase Type For Sale
Square Footage 1,590 sqft
Price per Sqft $208
Subdivision High Rocks Condominiums
MLS Listing ID 1309609
Sold Date 06/24/22
Style Loft
Bedrooms 3
Full Baths 1
Half Baths 1
HOA Fees $350/mo
HOA Y/N No
Abv Grd Liv Area 1,590
Year Built 2012
Annual Tax Amount $3,967
Tax Year 2021
Property Sub-Type Condominium
Property Description
Terrific 3 bed 1.5 bath unit in The High Rocks!! Beautifully restored mill building offers an array of amenities including a community room, full service gym, roof top deck, library, game room and back yard grilling area! Unit has a versatile floor plan with gleaming hardwoods, soaring ceiling, exposed brick, a/c. Spacious kitchen with large granite island/ stainless appliances opens to dining and living area. Two bedrooms on first floor, laundry room with lots of storage and full bath complete the first level. Loft area with half bath perfect as bedroom, office or family room. Monthly fee includes water, sewer, snow/trash removal, landscaping. 2 Deeded parking spaces, storage unit. 2 dogs (up to 35 pounds) and cats are welcome. Convenient location in Blackstone Valley near walking and biking trails, close to MA line and minutes to Rt 295/146.
Location
State RI
County Providence
Community High Rocks Condominiums
Rooms
Basement None, Unfinished
Interior
Interior Features Tub Shower
Heating Forced Air, Gas, Geothermal
Cooling Central Air
Flooring Ceramic Tile, Hardwood
Fireplaces Type None
Fireplace No
Appliance Dryer, Dishwasher, Electric Water Heater, Disposal, Microwave, Oven, Range, Refrigerator, Washer
Laundry In Unit
Exterior
Fence Fenced
Community Features Clubhouse, Golf, Highway Access, Near Hospital, Near Schools, Shopping, Trails/Paths, Sidewalks
Utilities Available Sewer Connected, Underground Utilities
Amenities Available Recreation Room, Trail(s), Storage
Total Parking Spaces 2
Garage No
Building
Lot Description Cul-De-Sac, Paved
Story 2
Foundation Combination, Concrete Perimeter
Sewer Connected
Water Connected, Water Tap Fee
Architectural Style Loft
Level or Stories 2
Structure Type Brick
New Construction No
Others
Pets Allowed Cats OK, Dogs OK, Size Limit, Yes
HOA Fee Include Clubhouse,Maintenance Grounds,Sewer,Snow Removal,Trash,Water
Senior Community No
Tax ID 1TUPPERWAREDR119NSMF
Financing Conventional
Pets Allowed Cats OK, Dogs OK, Size Limit, Yes
Read Less
Want to know what your home might be worth? Contact us for a FREE valuation!

Our team is ready to help you sell your home for the highest possible price ASAP
© 2025 State-Wide Multiple Listing Service. All rights reserved.
Bought with Mott & Chace Sotheby's Intl.





