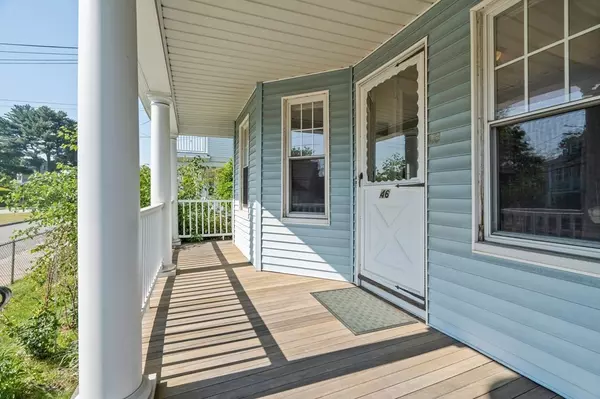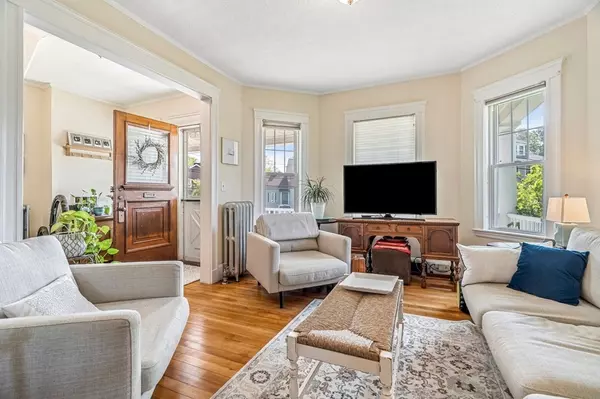$1,048,000
$998,000
5.0%For more information regarding the value of a property, please contact us for a free consultation.
46-48 Colby Street Belmont, MA 02478
5 Beds
2 Baths
2,543 SqFt
Key Details
Sold Price $1,048,000
Property Type Multi-Family
Sub Type Multi Family
Listing Status Sold
Purchase Type For Sale
Square Footage 2,543 sqft
Price per Sqft $412
MLS Listing ID 73122058
Sold Date 09/07/23
Bedrooms 5
Full Baths 2
Year Built 1917
Annual Tax Amount $9,644
Tax Year 2023
Lot Size 4,791 Sqft
Acres 0.11
Property Sub-Type Multi Family
Property Description
Spacious two-family property ideally located on the Belmont/Cambridge line. Perfect for investors or end users. First floor unit features high ceilings, maple hardwood floors, and replacement vinyl windows. Well-equipped kitchen with Corian countertops, in-unit laundry, and ample cabinet space. Bay windows in living and dining rooms. Two bedrooms and tiled full bath on the first floor. Top floor unit offers a front-facing third bedroom, two larger bedrooms, and another tiled full bath. Both units have front decks and enclosed back porches. Convenient in-unit laundry for each unit. Updated electrical and systems. Off-street parking for up to 4 cars. Easy access to Fresh Pond, BHS, Bike Path, Belmont Center, and Harvard Square via 78 bus line. Property to be sold "as is"
Location
State MA
County Middlesex
Zoning R
Direction Near Brighton Street
Rooms
Basement Full, Walk-Out Access, Unfinished
Interior
Interior Features Unit 1(Upgraded Countertops), Unit 1 Rooms(Living Room, Dining Room, Kitchen), Unit 2 Rooms(Living Room, Dining Room, Kitchen)
Heating Unit 1(Central Heat, Gas), Unit 2(Central Heat, Gas)
Cooling Unit 1(None), Unit 2(None)
Flooring Tile, Hardwood, Unit 1(undefined)
Appliance Unit 1(Range, Dishwasher, Refrigerator), Unit 2(Range, Dishwasher, Refrigerator), Utility Connections for Gas Range, Utility Connections for Electric Dryer
Exterior
Exterior Feature Porch, Porch - Enclosed, Deck, Patio, Gutters, Fenced Yard
Fence Fenced
Community Features Public Transportation, Shopping, Park, Bike Path, Public School, Sidewalks
Utilities Available for Gas Range, for Electric Dryer
Roof Type Shingle
Total Parking Spaces 4
Garage No
Building
Lot Description Easements
Story 3
Foundation Block, Stone
Sewer Public Sewer
Water Public
Schools
Elementary Schools Burbank*
Middle Schools Chenery
High Schools Bhs
Others
Senior Community false
Read Less
Want to know what your home might be worth? Contact us for a FREE valuation!

Our team is ready to help you sell your home for the highest possible price ASAP
Bought with Mary Liu • Success! Real Estate





