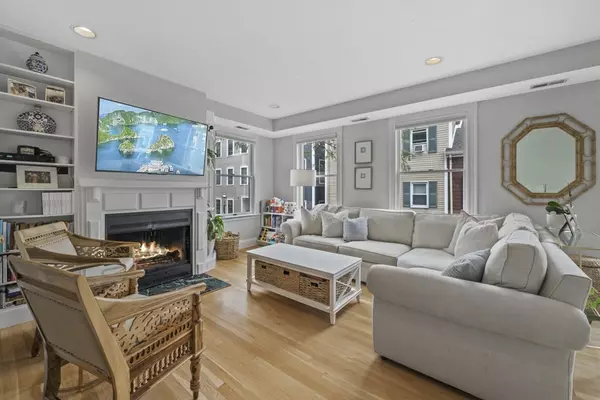$1,120,000
$1,120,000
For more information regarding the value of a property, please contact us for a free consultation.
42 Soley Street #2 Boston, MA 02129
2 Beds
1.5 Baths
1,235 SqFt
Key Details
Sold Price $1,120,000
Property Type Condo
Sub Type Condominium
Listing Status Sold
Purchase Type For Sale
Square Footage 1,235 sqft
Price per Sqft $906
MLS Listing ID 73132184
Sold Date 08/29/23
Bedrooms 2
Full Baths 1
Half Baths 1
HOA Fees $300/mo
HOA Y/N true
Year Built 1899
Annual Tax Amount $10,373
Tax Year 2023
Property Sub-Type Condominium
Property Description
Situated on gas-lit Soley St. off Monument Sq., this fabulous, sun-filled duplex boasts 2 beds, 1.5 baths, and 1,235 sq ft of living space. Enjoy the newly constructed, large roof deck with stunning views of the Bunker Hill Monument and Boston skyline. The bright, open floor plan showcases a spacious living room with custom built-ins & wood-burning fireplace. The dining room seamlessly connects to the updated kitchen featuring induction stovetop, custom pantry, new countertop, & gray subway tile backsplash. Upstairs, find 2 roomy bedrooms with ample closet space and lovely wide pine flooring. The updated full bath offers a double vanity and convenient laundry. Upgrades include a new HVAC system (2019), rubber roof & expanded exclusive roof deck (2020). With easy access to public transport, this vibrant community is renowned for its famous Bunker Hill Day Parade & Halloween celebrations. Located near restaurants & parks.
Location
State MA
County Suffolk
Area Charlestown
Zoning 102 Res C
Direction High Street to Soley Street (near Monument Square)
Rooms
Basement Y
Primary Bedroom Level Third
Dining Room Flooring - Hardwood, Open Floorplan, Recessed Lighting
Kitchen Flooring - Stone/Ceramic Tile, Dining Area, Countertops - Upgraded, Breakfast Bar / Nook, Open Floorplan, Remodeled, Wine Chiller, Peninsula, Lighting - Pendant
Interior
Interior Features Entry Hall
Heating Central, Forced Air, Heat Pump, Individual
Cooling Central Air, Heat Pump, Individual
Flooring Tile, Hardwood, Stone / Slate
Fireplaces Number 1
Fireplaces Type Living Room
Appliance Range, Dishwasher, Disposal, Microwave, Refrigerator, Washer, Dryer, Wine Refrigerator, Utility Connections for Electric Range, Utility Connections for Electric Dryer
Laundry Closet/Cabinets - Custom Built, Second Floor, In Unit
Exterior
Exterior Feature Deck - Roof, Deck - Composite, Deck - Access Rights
Community Features Public Transportation, Shopping, Pool, Park, Walk/Jog Trails, Golf, Medical Facility, Bike Path, Conservation Area, Highway Access, House of Worship, Private School, Public School, T-Station, University
Utilities Available for Electric Range, for Electric Dryer
Roof Type Rubber
Garage No
Building
Story 2
Sewer Public Sewer
Water Public
Schools
Elementary Schools Public/Private
Middle Schools Public/Private
High Schools Public/Private
Others
Pets Allowed Yes
Senior Community false
Read Less
Want to know what your home might be worth? Contact us for a FREE valuation!

Our team is ready to help you sell your home for the highest possible price ASAP
Bought with Miller & Co. • Compass





