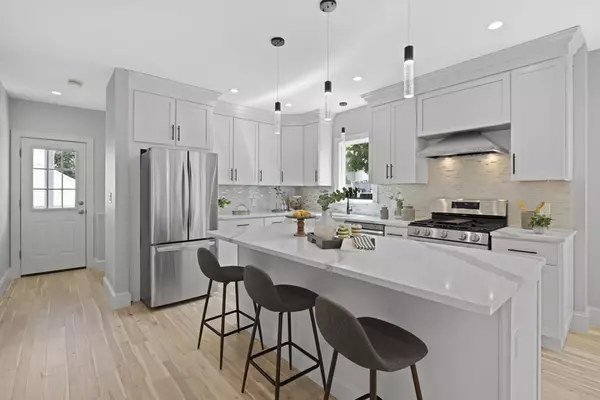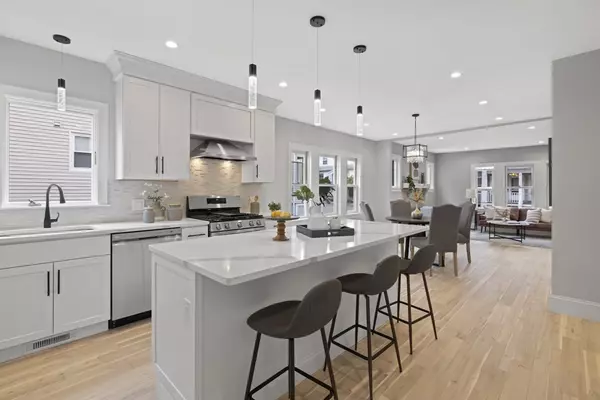$955,000
$899,900
6.1%For more information regarding the value of a property, please contact us for a free consultation.
22 Benjamin Rd #22 Belmont, MA 02478
3 Beds
3 Baths
1,774 SqFt
Key Details
Sold Price $955,000
Property Type Condo
Sub Type Condominium
Listing Status Sold
Purchase Type For Sale
Square Footage 1,774 sqft
Price per Sqft $538
MLS Listing ID 73101458
Sold Date 08/01/23
Bedrooms 3
Full Baths 3
HOA Fees $175/mo
HOA Y/N true
Year Built 2022
Tax Year 2022
Property Sub-Type Condominium
Property Description
Offer deadline: Monday 4/24 at 11am.A rare find next to the desirable town playground and parks, this gut renovated/newly built 2 level immaculate condo offers a luxurious lifestyle in prime location, steps to waverley sq, the commuter rail, and bus stops. Feel at home in the spacious, open concept living and dining room with a wood burning fireplace and multiple windows to welcome the sunshine. Step out to the deck for summertime entertaining. Enjoy the new kitchen with quartz countertops, SS appliances, drawer microwave, stylish white cabinetry complete with contemporary light fixtures and recess lights. The inviting primary suite has an attached bath with quartz vanity and a tiled shower. Another main level bedroom & bathroom is perfect for guests. Retreat to the lower level with a family room, 3rd bedroom and a full bathroom. Lots of storage & in-unit laundry. Top rated schools & new Belmont High School. Taxes TBD.
Location
State MA
County Middlesex
Zoning R
Direction Trapelo Road or Waverly Street to Beech Street to Benjamin Road
Rooms
Family Room Bathroom - Full, Flooring - Vinyl, Window(s) - Bay/Bow/Box, Exterior Access, Recessed Lighting
Basement Y
Primary Bedroom Level First
Dining Room Window(s) - Bay/Bow/Box, Lighting - Overhead
Kitchen Window(s) - Bay/Bow/Box, Countertops - Stone/Granite/Solid, Kitchen Island, Open Floorplan, Recessed Lighting, Stainless Steel Appliances, Gas Stove, Lighting - Pendant
Interior
Interior Features Internet Available - Unknown
Heating Forced Air, Natural Gas
Cooling Central Air
Flooring Tile, Vinyl, Engineered Hardwood
Fireplaces Number 1
Fireplaces Type Living Room
Appliance Microwave, ENERGY STAR Qualified Refrigerator, ENERGY STAR Qualified Dishwasher, Range Hood, Range - ENERGY STAR, Oven - ENERGY STAR, Utility Connections for Gas Range, Utility Connections for Electric Dryer
Laundry Flooring - Vinyl, Recessed Lighting, In Basement, In Unit, Washer Hookup
Exterior
Exterior Feature Porch, Deck - Wood, Deck - Composite, Covered Patio/Deck
Community Features Public Transportation, Shopping, Tennis Court(s), Park, Walk/Jog Trails, Highway Access, Public School, T-Station
Utilities Available for Gas Range, for Electric Dryer, Washer Hookup
Roof Type Shingle
Total Parking Spaces 2
Garage No
Building
Story 2
Sewer Public Sewer
Water Public
Schools
Elementary Schools Bps
Middle Schools Bps
High Schools Bhs
Others
Senior Community false
Read Less
Want to know what your home might be worth? Contact us for a FREE valuation!

Our team is ready to help you sell your home for the highest possible price ASAP
Bought with Laura Springer • Coldwell Banker Realty - Boston





