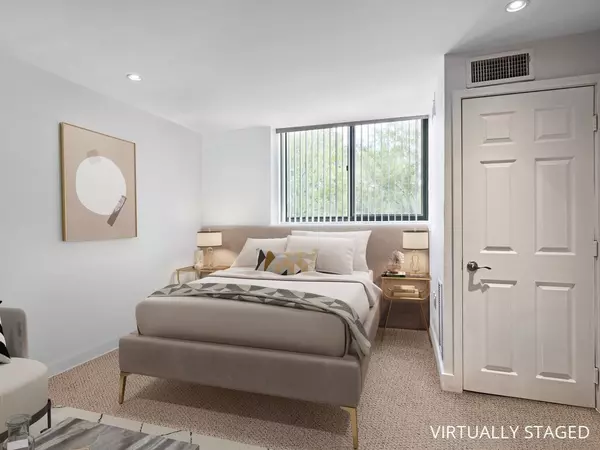$450,000
$449,000
0.2%For more information regarding the value of a property, please contact us for a free consultation.
42 8th St #5307 Boston, MA 02129
1 Bed
1 Bath
433 SqFt
Key Details
Sold Price $450,000
Property Type Condo
Sub Type Condominium
Listing Status Sold
Purchase Type For Sale
Square Footage 433 sqft
Price per Sqft $1,039
MLS Listing ID 73113202
Sold Date 08/18/23
Bedrooms 1
Full Baths 1
HOA Fees $564/mo
HOA Y/N true
Year Built 1899
Annual Tax Amount $4,069
Tax Year 2023
Property Sub-Type Condominium
Property Description
Charlestown Waterfront - Parris Landing - This immaculate studio with valet parking is designed for a simple lifestyle or pied-a-terre with everything you need. The kitchen is decorated with white cabinetry, stainless steel appliances with a newer oven, microwave and Boch dishwasher.The living area is spacious and offers a large window that overlooks the trees and harbor. Warm carpet throughout and a generous closet with custom shelving. Take the elevator to the third floor of sought after building 5 and you are home. Parris Landing is a professionally managed building and offers amazing amenities such as: 24-hour concierge, state-of-the-art fitness center, outdoor heated pool w/cabana, barbecue area, Club Room, Business Center, guest parking, Dog Park and more! Easy access to major highways, North End, Cambridge, Water Shuttle to the Financial District, Partners Bus, MGH, Spaulding Rehab, MGH Institute, Logan Airport. Pet friendly. Newly painted and ready for a summer move-in.
Location
State MA
County Suffolk
Area Charlestown'S Navy Yard
Zoning RES
Direction Chelsea St to Fifth Ave to First Ave to Eighth St
Rooms
Basement N
Interior
Heating Forced Air
Cooling Central Air
Flooring Carpet, Marble
Appliance Range, Oven, Dishwasher, Disposal, Microwave, Refrigerator, Freezer, Utility Connections for Gas Range
Laundry Common Area, In Building
Exterior
Exterior Feature Professional Landscaping
Pool Association, In Ground, Heated
Community Features Public Transportation, Shopping, Park, Medical Facility, Highway Access, House of Worship, Marina
Utilities Available for Gas Range
Waterfront Description Waterfront, Harbor, Marina
Total Parking Spaces 1
Garage No
Building
Story 1
Sewer Public Sewer
Water Public
Others
Pets Allowed Yes
Senior Community false
Read Less
Want to know what your home might be worth? Contact us for a FREE valuation!

Our team is ready to help you sell your home for the highest possible price ASAP
Bought with Denman Drapkin Group • Compass





