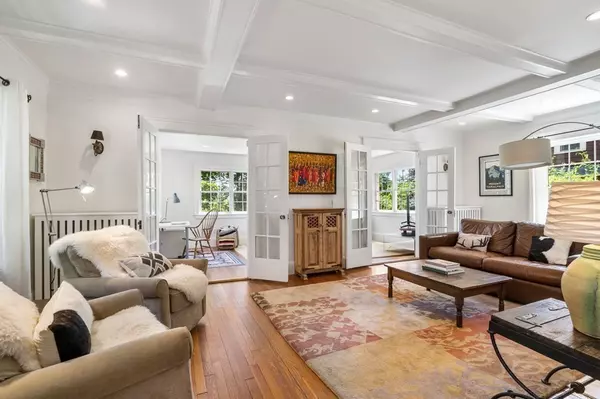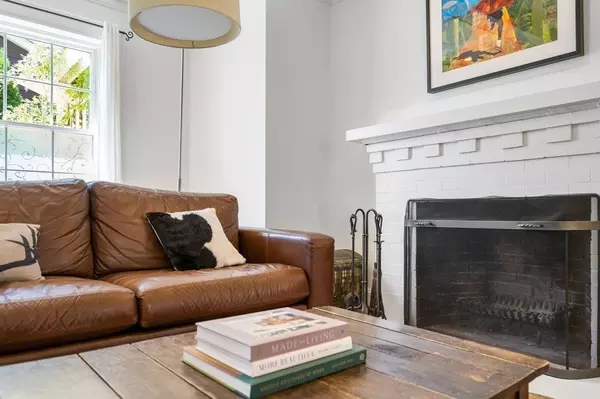$1,630,000
$1,649,000
1.2%For more information regarding the value of a property, please contact us for a free consultation.
89 Townsend Road Belmont, MA 02478
6 Beds
2.5 Baths
2,865 SqFt
Key Details
Sold Price $1,630,000
Property Type Single Family Home
Sub Type Single Family Residence
Listing Status Sold
Purchase Type For Sale
Square Footage 2,865 sqft
Price per Sqft $568
MLS Listing ID 73117261
Sold Date 07/28/23
Style Colonial
Bedrooms 6
Full Baths 2
Half Baths 1
HOA Y/N false
Year Built 1916
Annual Tax Amount $16,242
Tax Year 2023
Lot Size 6,098 Sqft
Acres 0.14
Property Sub-Type Single Family Residence
Property Description
Feel right at home as you enter this stately and impeccably maintained colonial on quiet side street close to all the action. First floor features a beautifully updated open concept kitchen/dining room space complete with stainless appliances and granite counters. Large front to back living room with fireplace and oversized family room. Half bath completes first floor. 2nd floor boasts four bedrooms, including one en suite. Additional family bath on 2nd floor. With incredible views of Boston, the third floor offers two additional bedrooms, large living space perfect for teens, or extended visitors. A full walk out lower level offers laundry, work out space, mudroom and ample storage space.Lovely private yard and patio space.Mature plantings New windows throughout the property. Well maintained systems. Located across the street from vibrant Payson Park, the property offers easy access to all the schools, public transportation, Cushing Square, Cambridge and Boston.
Location
State MA
County Middlesex
Zoning RES
Direction Belmont Street to Payson Road to Townsend Road
Rooms
Family Room Flooring - Hardwood
Basement Full, Partially Finished, Walk-Out Access
Primary Bedroom Level Second
Dining Room Flooring - Hardwood
Kitchen Flooring - Hardwood, Countertops - Stone/Granite/Solid, Kitchen Island, Cabinets - Upgraded, Exterior Access, Recessed Lighting, Remodeled, Stainless Steel Appliances, Lighting - Pendant
Interior
Interior Features Bedroom
Heating Hot Water, Natural Gas
Cooling Window Unit(s)
Flooring Wood
Fireplaces Number 1
Fireplaces Type Living Room
Appliance Range, Dishwasher, Disposal, Refrigerator, Freezer, Washer, Dryer, Gas Water Heater, Utility Connections for Gas Range, Utility Connections for Gas Dryer
Laundry In Basement
Exterior
Exterior Feature Garden
Garage Spaces 1.0
Community Features Public Transportation, Shopping, Pool, Tennis Court(s), Park, Walk/Jog Trails, Golf, Highway Access, Public School, T-Station
Utilities Available for Gas Range, for Gas Dryer
Roof Type Shingle
Total Parking Spaces 3
Garage Yes
Building
Lot Description Other
Foundation Concrete Perimeter
Sewer Public Sewer
Water Public
Architectural Style Colonial
Schools
Elementary Schools Burbank
Middle Schools Chenery
High Schools Bhs
Others
Senior Community false
Read Less
Want to know what your home might be worth? Contact us for a FREE valuation!

Our team is ready to help you sell your home for the highest possible price ASAP
Bought with Martha Brown • Leading Edge Real Estate





