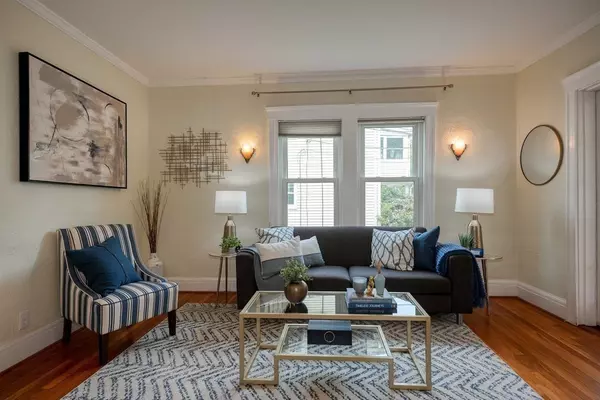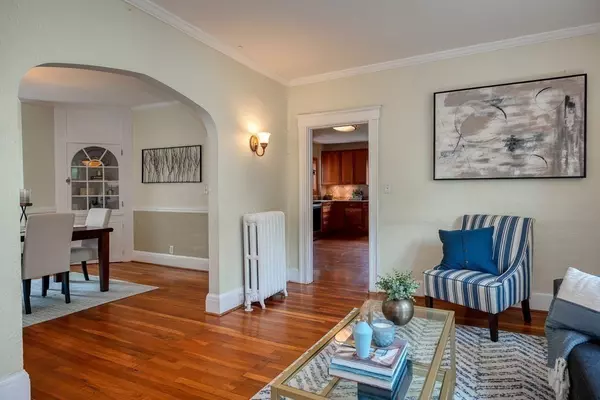$1,045,000
$999,000
4.6%For more information regarding the value of a property, please contact us for a free consultation.
16 Merrill Ave Belmont, MA 02478
3 Beds
2 Baths
1,659 SqFt
Key Details
Sold Price $1,045,000
Property Type Single Family Home
Sub Type Single Family Residence
Listing Status Sold
Purchase Type For Sale
Square Footage 1,659 sqft
Price per Sqft $629
MLS Listing ID 73122306
Sold Date 07/26/23
Style Colonial
Bedrooms 3
Full Baths 2
HOA Y/N false
Year Built 1923
Annual Tax Amount $10,981
Tax Year 2023
Lot Size 4,791 Sqft
Acres 0.11
Property Sub-Type Single Family Residence
Property Description
Charming Single-Family home ideally located on the Cambridge Line mere blocks to the brand-new Belmont High/Jr. High School. This 7 room 3 bedroom 2 bath home has been lovingly maintained & updated by the current owners. The first-floor features oak floors throughout, a large front entry sun room, Livingroom, formal dining room with built in hutch, chair rail & crown molding; large modern eat in kitchen w/ granite counters, stainless steel appliances, Commercial grade Vent Hood & pantry; with a full bathroom completing the 1st level. The 2nd level offers a spacious main bedroom and two other good-sized bedrooms w/ excellent closet space, and a full hallway bathroom. Expansion potential in unfinished walk-up attic. Terrific parking & 1 car garage w/ bonus covered mini-carport/storage, insulated windows. Only 1 block to Harvard Bus, near Belmont Center, Fresh Pond, the Charles River, Fresh Pond Golf Course. Easy to Boston & All major highways. Come enjoy everything vibrant Belmont offers
Location
State MA
County Middlesex
Zoning R
Direction Concord Ave to hamilton to merrill or blanchard to merill
Rooms
Basement Full
Primary Bedroom Level Second
Dining Room Closet/Cabinets - Custom Built, Flooring - Hardwood, Window(s) - Bay/Bow/Box
Kitchen Flooring - Hardwood, Countertops - Stone/Granite/Solid, Cabinets - Upgraded, Stainless Steel Appliances
Interior
Interior Features Sun Room, Mud Room
Heating Baseboard, Oil
Cooling None
Flooring Tile, Hardwood, Flooring - Hardwood
Appliance Range, Dishwasher, Disposal, Refrigerator, Washer, Dryer, Range Hood, Oil Water Heater, Propane Water Heater, Tank Water Heaterless, Utility Connections for Electric Range, Utility Connections for Electric Oven, Utility Connections for Electric Dryer
Laundry Electric Dryer Hookup, Washer Hookup, In Basement
Exterior
Exterior Feature Rain Gutters
Garage Spaces 1.0
Community Features Public Transportation, Shopping, Pool, Tennis Court(s), Park, Walk/Jog Trails, Golf, Medical Facility, Bike Path, Conservation Area, Highway Access, House of Worship, Private School, Public School, T-Station
Utilities Available for Electric Range, for Electric Oven, for Electric Dryer, Washer Hookup
Roof Type Shingle
Total Parking Spaces 4
Garage Yes
Building
Foundation Block
Sewer Public Sewer
Water Public
Architectural Style Colonial
Schools
Elementary Schools Burbank
Middle Schools Belmont Middle
High Schools Belmont High
Others
Senior Community false
Acceptable Financing Contract
Listing Terms Contract
Read Less
Want to know what your home might be worth? Contact us for a FREE valuation!

Our team is ready to help you sell your home for the highest possible price ASAP
Bought with Jin Cai • Engel & Volkers Newton





