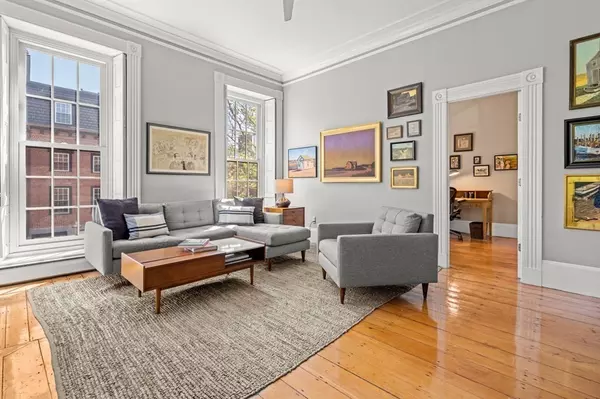$1,096,000
$995,000
10.2%For more information regarding the value of a property, please contact us for a free consultation.
116 Main St #2A Boston, MA 02129
2 Beds
1 Bath
952 SqFt
Key Details
Sold Price $1,096,000
Property Type Condo
Sub Type Condominium
Listing Status Sold
Purchase Type For Sale
Square Footage 952 sqft
Price per Sqft $1,151
MLS Listing ID 73117854
Sold Date 07/14/23
Bedrooms 2
Full Baths 1
HOA Fees $208/mo
HOA Y/N true
Year Built 1838
Annual Tax Amount $4,591
Tax Year 2023
Property Sub-Type Condominium
Property Description
Located in the gas-light district of Charlestown, this historically significant home has been lovingly restored & is loaded with original detail, capturing the essence of a bygone era. The living room is simply spectacular offering floor to ceiling windows with pleasing views, original built-in shutters, ornate white marble wood burning fireplace, cornice moldings, ceiling medallions & pumpkin pine floors. Sunlight streams through this home w/towering 12' ceilings. The charming step-down kitchen boasts a sloped ceiling, skylights & access to a private deck. Newly restored, the kitchen features all new Miele appliances w/a professional 36" gas range & plantation shutters. The primary bedroom boasts two spectacular windows, cornice moldings, ceiling medallion & a custom cedar closet. Tasteful, new bathroom with custom shower & Veil toilet. 2nd bedroom is ample sized offering original detail & two fabulous closets. Enormous, secured storage in the basement & one off-street parking space.
Location
State MA
County Suffolk
Area Charlestown
Zoning CD
Direction Corner of Main and Union St
Rooms
Basement Y
Interior
Heating Baseboard
Cooling Window Unit(s)
Flooring Hardwood, Pine, Stone / Slate
Fireplaces Number 1
Appliance Range, Dishwasher, Disposal, Refrigerator, Gas Water Heater, Utility Connections for Gas Range, Utility Connections for Gas Dryer
Laundry In Building
Exterior
Community Features Public Transportation, Shopping, Pool, Tennis Court(s), Park, Walk/Jog Trails, Medical Facility, Bike Path, Conservation Area, Highway Access, House of Worship, Marina, Private School, Public School, T-Station, University
Utilities Available for Gas Range, for Gas Dryer
Roof Type Shingle
Total Parking Spaces 1
Garage No
Building
Story 1
Sewer Public Sewer
Water Public
Schools
Elementary Schools Bps
Middle Schools Bps
High Schools Bps
Others
Senior Community false
Acceptable Financing Contract
Listing Terms Contract
Read Less
Want to know what your home might be worth? Contact us for a FREE valuation!

Our team is ready to help you sell your home for the highest possible price ASAP
Bought with Hollis Donaldson • Coldwell Banker Realty - Cambridge





