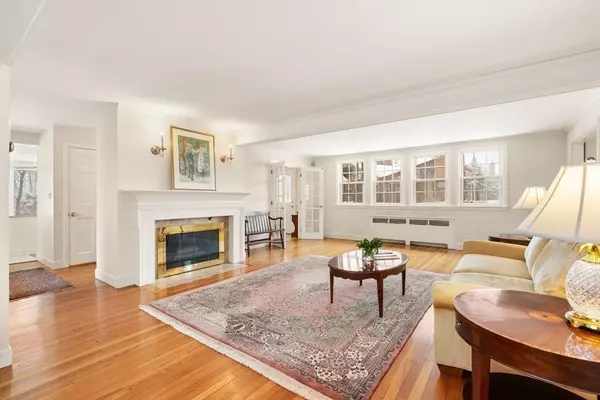$1,900,000
$1,995,000
4.8%For more information regarding the value of a property, please contact us for a free consultation.
127 Somerset St. Belmont, MA 02478
4 Beds
3.5 Baths
2,479 SqFt
Key Details
Sold Price $1,900,000
Property Type Single Family Home
Sub Type Single Family Residence
Listing Status Sold
Purchase Type For Sale
Square Footage 2,479 sqft
Price per Sqft $766
MLS Listing ID 73088324
Sold Date 07/12/23
Style Contemporary
Bedrooms 4
Full Baths 3
Half Baths 1
HOA Y/N false
Year Built 1936
Annual Tax Amount $27,178
Tax Year 2023
Lot Size 0.920 Acres
Acres 0.92
Property Sub-Type Single Family Residence
Property Description
Nestled in one of Belmont's most coveted neighborhoods this home's bucolic setting affords stunning views of the babbling Shady Brook, gardens with native plants, perennials and trees perfectly showcasing each season. This residence is filled with natural light on all sides, a true entertainer's delight with its airy, open floor plan, impressive soaring ceilings, expansive windows and skylights that frame nature's palette. This nine-room home provides two levels of living space; a gleaming living room with fireplace flows to the dining room, a generous great-room/bedroom with vaulted clg. window seat & half bath. Featuring a step-down family room w/custom built-ins and window seat, updated kitchen with cherry cabinets, S/S appliances and eat-in-area with exterior access to deck. The second level offers 3 bedrooms including the En-suite primary bedroom and main bath. The walk-out LL offers an exercise rm. full bath and access to the 2C-garage. Easy access to Habitat and Belmont Ct
Location
State MA
County Middlesex
Zoning Res
Direction Pleasant St. to 127 Somerset St.
Rooms
Family Room Ceiling Fan(s), Closet/Cabinets - Custom Built, Flooring - Hardwood, Sunken
Basement Full, Partially Finished, Walk-Out Access, Interior Entry, Garage Access
Primary Bedroom Level Second
Dining Room Flooring - Hardwood, Lighting - Pendant
Kitchen Flooring - Stone/Ceramic Tile, Dining Area, Countertops - Stone/Granite/Solid, Deck - Exterior, Open Floorplan, Recessed Lighting
Interior
Interior Features Bathroom - Half, Vaulted Ceiling(s), Closet, Bathroom - Full, Lighting - Sconce, Bedroom, Exercise Room
Heating Hot Water, Natural Gas
Cooling Central Air
Flooring Tile, Hardwood, Flooring - Hardwood
Fireplaces Number 1
Fireplaces Type Living Room
Appliance Oven, Dishwasher, Microwave, Countertop Range, Refrigerator, Washer, Dryer, Tank Water Heater, Utility Connections for Gas Range
Laundry Washer Hookup, In Basement
Exterior
Exterior Feature Professional Landscaping, Sprinkler System, Stone Wall
Garage Spaces 2.0
Community Features Public Transportation, Shopping, Pool, Tennis Court(s), Walk/Jog Trails, Conservation Area, Highway Access, Private School
Utilities Available for Gas Range, Washer Hookup
Waterfront Description Stream
Roof Type Shingle
Total Parking Spaces 4
Garage Yes
Building
Lot Description Wooded, Gentle Sloping
Foundation Block
Sewer Private Sewer
Water Public
Architectural Style Contemporary
Schools
Elementary Schools Winn Brook
Middle Schools Chenery
High Schools B.H.S.
Others
Senior Community false
Read Less
Want to know what your home might be worth? Contact us for a FREE valuation!

Our team is ready to help you sell your home for the highest possible price ASAP
Bought with Emily Gloss • Compass





