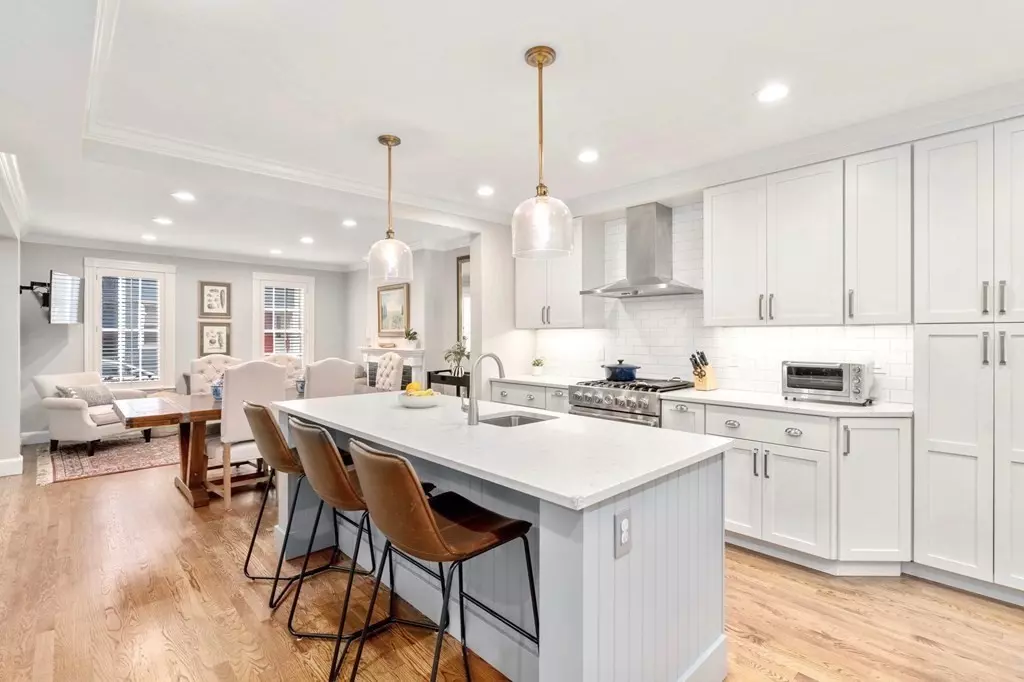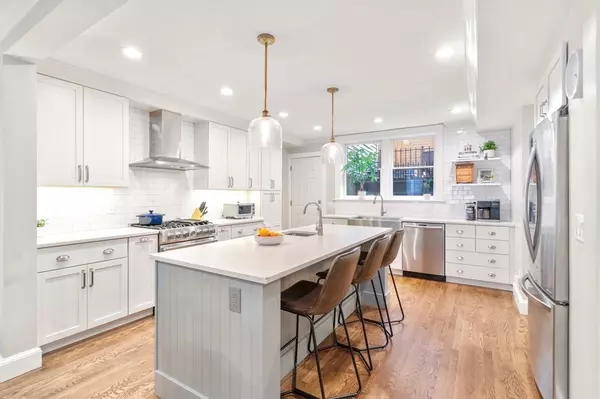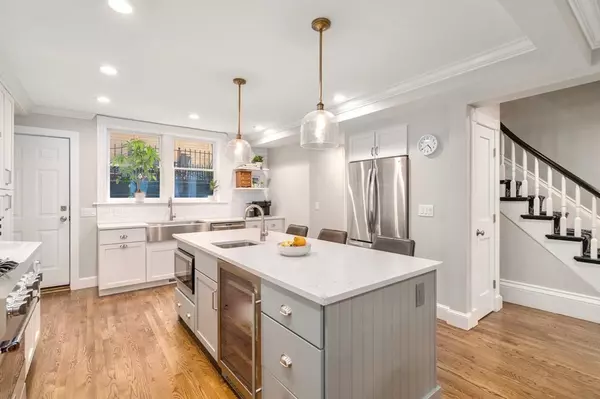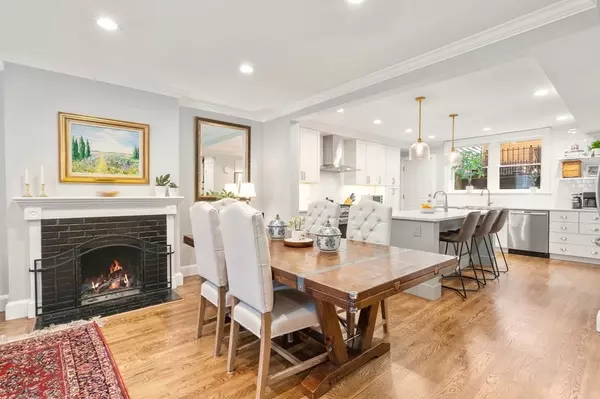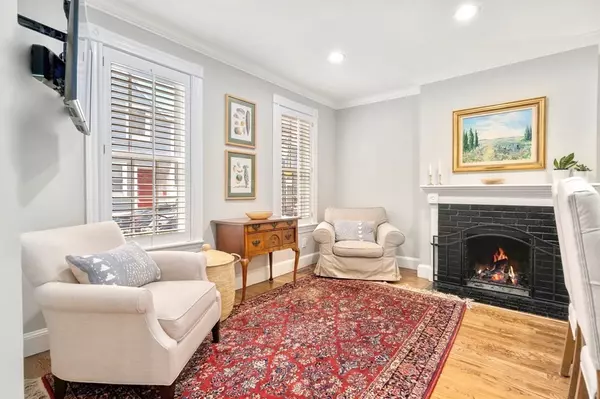$1,650,000
$1,615,000
2.2%For more information regarding the value of a property, please contact us for a free consultation.
39 Russell Street Boston, MA 02129
3 Beds
2.5 Baths
2,016 SqFt
Key Details
Sold Price $1,650,000
Property Type Single Family Home
Sub Type Single Family Residence
Listing Status Sold
Purchase Type For Sale
Square Footage 2,016 sqft
Price per Sqft $818
MLS Listing ID 73113101
Sold Date 07/11/23
Style Other (See Remarks)
Bedrooms 3
Full Baths 2
Half Baths 1
HOA Y/N false
Year Built 1860
Annual Tax Amount $11,317
Tax Year 2023
Lot Size 871 Sqft
Acres 0.02
Property Sub-Type Single Family Residence
Property Description
Spectacular single family with everything you could ask for! This postcard home provides an inviting floor plan with high ceilings, great natural light, and 2 incredible outdoor spaces. Meticulously renovated kitchen with oversized quartz island, built-in breakfast bar, huge stainless sink + rinsing sink, professional grade appliances, and direct access to patio. Formal dining & sitting area are comfortably set by wood burning fireplace. Gigantic family room is the perfect space to relax or entertain - featuring centered marble fireplace, 10' ceilings, entertainment console, and custom molding throughout. Large & dimensional primary offers space for a king-size and double closets. Generous guest beds are complemented by large closets & dedicated baths. Enjoy time with family/friends on your enclosed stonewall patio or the new breathtaking roof deck, providing sunsets and panoramic views from the Monument to Back Bay! A truly special home in most desirable of Charlestown locations.
Location
State MA
County Suffolk
Area Charlestown
Zoning res
Direction 39 Russell Street, Charlestown
Rooms
Basement Unfinished
Interior
Heating Central
Cooling Central Air
Flooring Wood, Tile
Fireplaces Number 2
Appliance Range, Dishwasher, Disposal, Microwave, Refrigerator, Washer, Dryer, Wine Refrigerator, Range Hood, Utility Connections for Gas Range
Exterior
Community Features Public Transportation, Shopping, Pool, Tennis Court(s), Park, Walk/Jog Trails, Medical Facility, Bike Path, Highway Access, Marina, Public School, T-Station
Utilities Available for Gas Range
View Y/N Yes
View City View(s), Scenic View(s)
Garage No
Building
Lot Description Level
Foundation Stone, Brick/Mortar, Granite
Sewer Public Sewer
Water Public
Architectural Style Other (See Remarks)
Others
Senior Community false
Read Less
Want to know what your home might be worth? Contact us for a FREE valuation!

Our team is ready to help you sell your home for the highest possible price ASAP
Bought with Adam Geragosian • Compass

