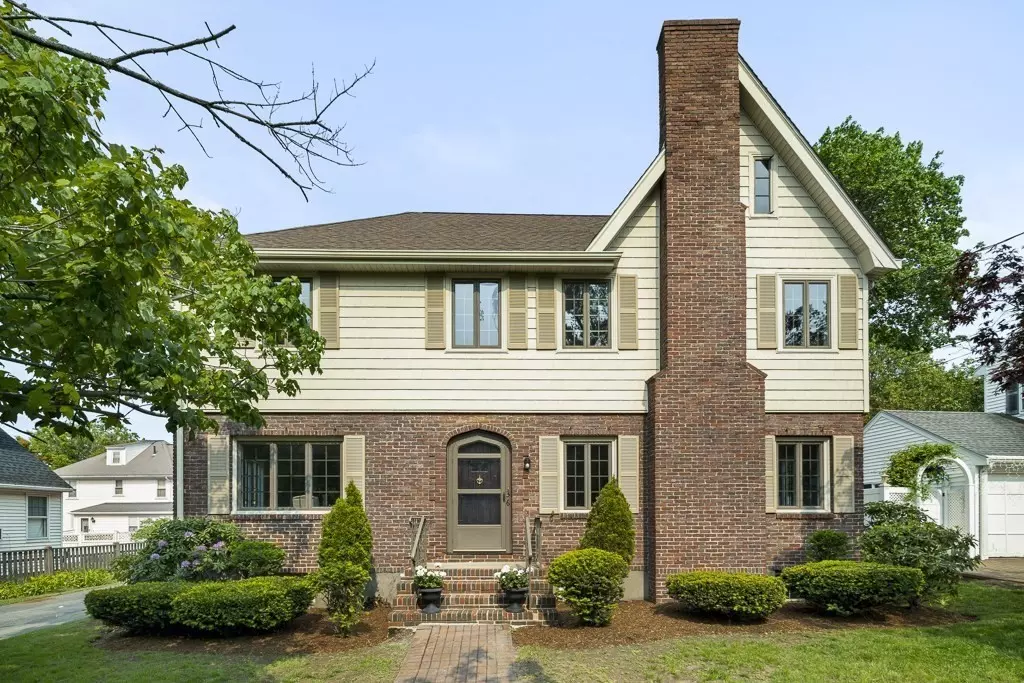$1,750,000
$1,450,000
20.7%For more information regarding the value of a property, please contact us for a free consultation.
36 Louise Road Belmont, MA 02478
4 Beds
2.5 Baths
2,388 SqFt
Key Details
Sold Price $1,750,000
Property Type Single Family Home
Sub Type Single Family Residence
Listing Status Sold
Purchase Type For Sale
Square Footage 2,388 sqft
Price per Sqft $732
MLS Listing ID 73117428
Sold Date 07/07/23
Style Colonial
Bedrooms 4
Full Baths 2
Half Baths 1
HOA Y/N false
Year Built 1933
Annual Tax Amount $13,825
Tax Year 2023
Lot Size 5,662 Sqft
Acres 0.13
Property Sub-Type Single Family Residence
Property Description
Welcome Home! Offering the perfect blend of old-style charm and modern conveniences, this thoughtfully updated and well-located home is the one you have been waiting for! Situated on a desirable side street just steps from the new Belmont High School, this location offers easy access to town amenities, transportation, shopping, dining and more. From the moment you enter through the front door you will feel the warmth of this well-loved home. The main level includes a beautiful, fireplaced living room with gum wood trim, formal dining room, sunny family room, a newly renovated half bath and a kitchen with cherry cabinets, new counters and tile backsplash. Great floorplan for entertaining! Upstairs you will find a main bedroom offering 3 closets and a brand-new full bath as well as 3 additional well-proportioned bedrooms and a second, newly renovated full bath. Partially finished lower level, expansion possibilities, extra storage, a sweet yard and oversized garage make this THE ONE!
Location
State MA
County Middlesex
Zoning SC
Direction Off Concord Ave
Rooms
Family Room Ceiling Fan(s), Flooring - Stone/Ceramic Tile, Exterior Access, Remodeled
Basement Full, Partially Finished, Walk-Out Access
Primary Bedroom Level Second
Dining Room Flooring - Hardwood, Wainscoting
Kitchen Flooring - Stone/Ceramic Tile, Countertops - Stone/Granite/Solid, Countertops - Upgraded, Remodeled
Interior
Interior Features Bonus Room
Heating Baseboard, Natural Gas, Fireplace(s)
Cooling Wall Unit(s)
Flooring Tile, Carpet, Hardwood, Flooring - Wall to Wall Carpet
Fireplaces Number 2
Fireplaces Type Living Room
Appliance Range, Dishwasher, Disposal, Washer, Dryer, Gas Water Heater, Utility Connections for Gas Range, Utility Connections for Gas Dryer
Laundry In Basement
Exterior
Garage Spaces 1.0
Community Features Public Transportation, Shopping, Pool, Tennis Court(s), Park, Walk/Jog Trails, Golf, Medical Facility, Bike Path, Highway Access, Public School, T-Station
Utilities Available for Gas Range, for Gas Dryer
Roof Type Shingle
Total Parking Spaces 3
Garage Yes
Building
Lot Description Level
Foundation Concrete Perimeter, Block
Sewer Public Sewer
Water Public
Architectural Style Colonial
Schools
Elementary Schools Burbank
Middle Schools Chenery
High Schools Bhs
Others
Senior Community false
Acceptable Financing Contract
Listing Terms Contract
Read Less
Want to know what your home might be worth? Contact us for a FREE valuation!

Our team is ready to help you sell your home for the highest possible price ASAP
Bought with David Hurley • Berkshire Hathaway HomeServices Commonwealth Real Estate

