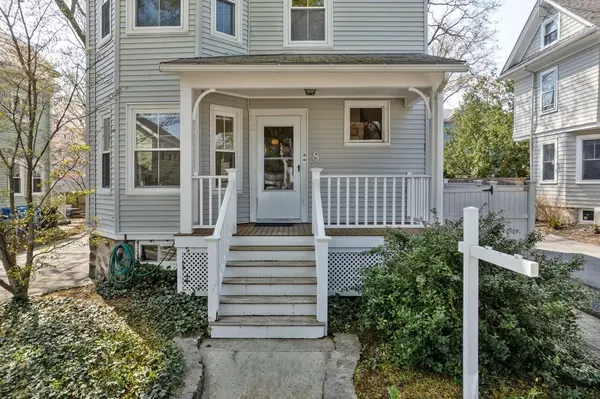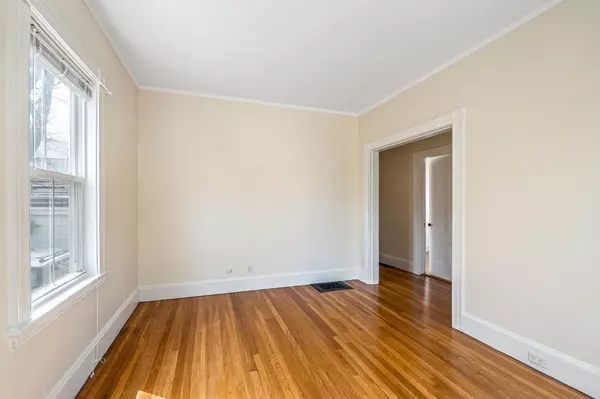$1,265,000
$1,199,000
5.5%For more information regarding the value of a property, please contact us for a free consultation.
8 Worcester Street Belmont, MA 02478
7 Beds
4 Baths
2,442 SqFt
Key Details
Sold Price $1,265,000
Property Type Multi-Family
Sub Type Multi Family
Listing Status Sold
Purchase Type For Sale
Square Footage 2,442 sqft
Price per Sqft $518
MLS Listing ID 73104271
Sold Date 06/27/23
Bedrooms 7
Full Baths 3
Half Baths 2
Year Built 1901
Annual Tax Amount $14,646
Tax Year 2023
Lot Size 3,920 Sqft
Acres 0.09
Property Sub-Type Multi Family
Property Description
As exciting as the past was, the future is even brighter for this pristine 1901 home. The opportunities for this special property are many: work-live option, multi-generational, and rental income. High ceilings and charming bright rooms with a long list of unique details in a flexible floor plan that adapts easily to contemporary lifestyle and entertaining needs. Eat-in updated country kitchens, with garden access and deck. Private enclosed rear yard with exceptional stone work and detached two car garage offer storage on one side and a finished workspace on the other. Must see to appreciate this beautiful property nestled in Harvard Lawn, near the convenient Cambridge/Watertown line, walk to everywhere, Payson Park playground, and Cushing Square with the #73 bus steps away.
Location
State MA
County Middlesex
Zoning R
Direction between Belmont Street and Fairview Ave
Rooms
Basement Full, Walk-Out Access, Interior Entry, Bulkhead, Concrete
Interior
Interior Features Unit 2(Upgraded Cabinets), Unit 1 Rooms(Living Room, Dining Room, Kitchen), Unit 2 Rooms(Living Room, Dining Room, Kitchen)
Heating Unit 1(Gas), Unit 2(Gas)
Cooling Unit 2(None)
Flooring Hardwood, Unit 1(undefined), Unit 2(Hardwood Floors)
Appliance Unit 1(Dishwasher, Disposal, Refrigerator), Gas Water Heater
Laundry Unit 1 Laundry Room, Unit 2 Laundry Room
Exterior
Exterior Feature Balcony, Rain Gutters, Garden, Stone Wall
Garage Spaces 1.0
Fence Fenced
Community Features Public Transportation, Shopping, Park, Public School, Sidewalks
Roof Type Shingle, Shake
Total Parking Spaces 3
Garage Yes
Building
Lot Description Level
Story 3
Foundation Stone
Sewer Public Sewer
Water Public
Schools
Elementary Schools Wellington
Middle Schools Chenery
High Schools Belmont
Others
Senior Community false
Read Less
Want to know what your home might be worth? Contact us for a FREE valuation!

Our team is ready to help you sell your home for the highest possible price ASAP
Bought with The Toland Team • Berkshire Hathaway HomeServices Commonwealth Real Estate





