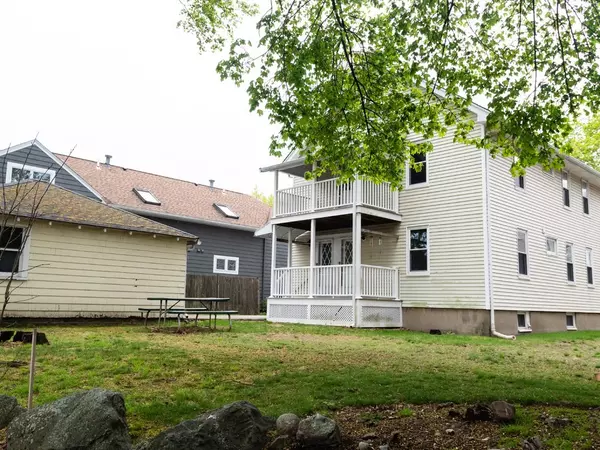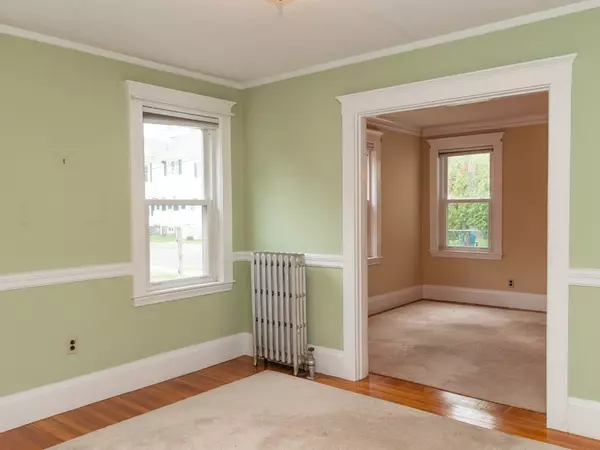$1,159,000
$1,149,000
0.9%For more information regarding the value of a property, please contact us for a free consultation.
13-15 Prince St Belmont, MA 02478
7 Beds
2.5 Baths
2,956 SqFt
Key Details
Sold Price $1,159,000
Property Type Multi-Family
Sub Type 2 Family - 2 Units Up/Down
Listing Status Sold
Purchase Type For Sale
Square Footage 2,956 sqft
Price per Sqft $392
MLS Listing ID 73106885
Sold Date 06/16/23
Bedrooms 7
Full Baths 2
Half Baths 1
Year Built 1926
Annual Tax Amount $12,061
Tax Year 2023
Lot Size 5,227 Sqft
Acres 0.12
Property Sub-Type 2 Family - 2 Units Up/Down
Property Description
Fantastic opportunity for owner-occupied or investment buyer to own this large (2,956 sq.ft.) two-family on a tree-lined side street between Belmont Center & Waverley Square. First floor unit consists of 5 rooms: living room, dining room, kitchen, 2 bedrooms & bath, plus enclosed front porch & open back porch. Dormered second floor unit consists of 8 rooms on two levels: living room, dining room, kitchen, 5 bedrooms, 1.5 baths, plus enclosed front & open back porches. Large unfinished basement, gas heat and hot water, vinyl siding, 2-car garage, plenty off-street parking. Tremendous commuter options: Bus #73 or # 74 to Harvard Sq or commuter rail stops at Belmont Center or Waverley. Easy walk to both Waverley Sq & Belmont Center shops/specialty stores/eateries, Star Market, Beech Street Center, library, pool and many other town amenities.
Location
State MA
County Middlesex
Zoning Gen Res
Direction off Waverley Street
Rooms
Basement Full, Walk-Out Access, Interior Entry, Concrete
Interior
Interior Features Unit 1 Rooms(Living Room, Dining Room, Kitchen), Unit 2 Rooms(Living Room, Dining Room, Kitchen)
Heating Unit 1(Steam, Gas), Unit 2(Steam, Gas, Electric)
Flooring Wood, Tile, Carpet, Laminate, Unit 1(undefined), Unit 2(Hardwood Floors)
Appliance Unit 1(Range, Dishwasher, Disposal, Refrigerator), Unit 2(Range, Dishwasher, Disposal, Refrigerator), Gas Water Heater, Tank Water Heater, Utility Connections for Gas Range
Exterior
Exterior Feature Rain Gutters, Unit 2 Balcony/Deck
Garage Spaces 2.0
Community Features Public Transportation, Shopping, Pool, Tennis Court(s), Park, T-Station
Utilities Available for Gas Range
Roof Type Shingle
Total Parking Spaces 6
Garage Yes
Building
Lot Description Level
Story 3
Foundation Block
Sewer Public Sewer
Water Public
Schools
Elementary Schools * Daniel Butler
Middle Schools Chenery
High Schools Belmont
Others
Senior Community false
Read Less
Want to know what your home might be worth? Contact us for a FREE valuation!

Our team is ready to help you sell your home for the highest possible price ASAP
Bought with Alex Wang • Hestia





