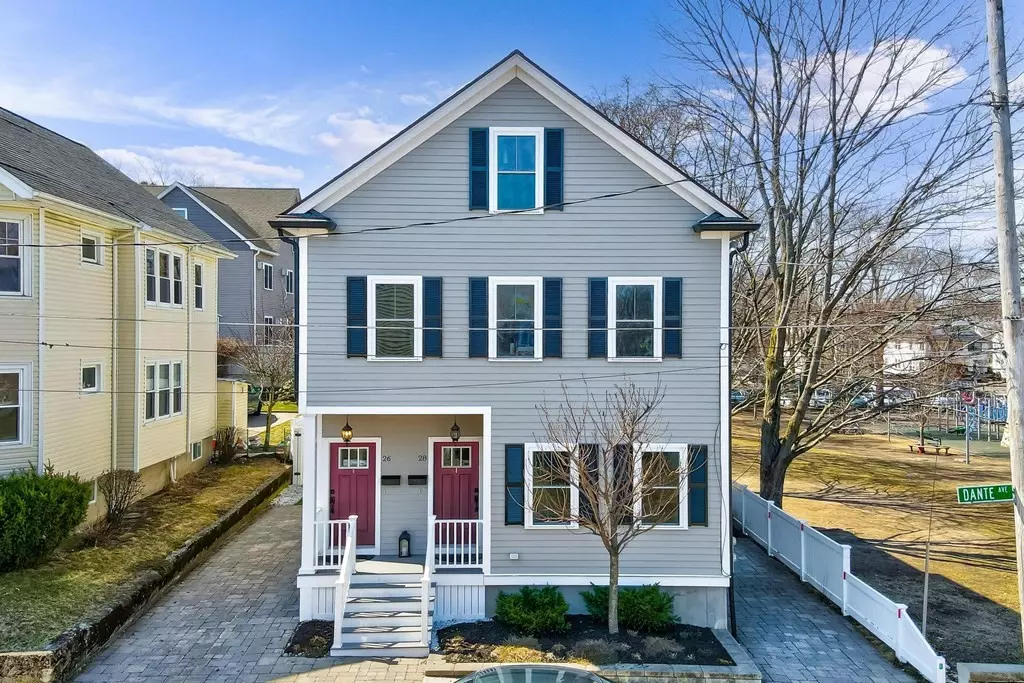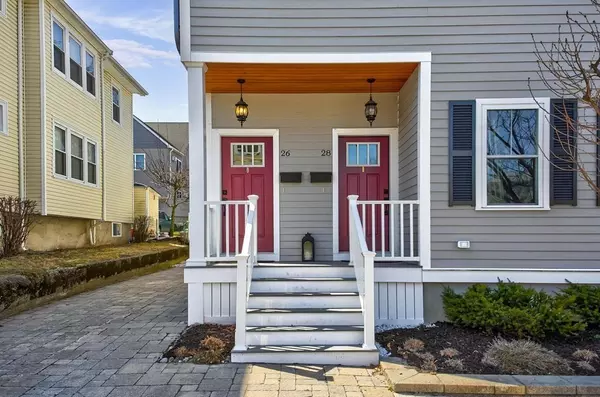$1,157,000
$1,095,000
5.7%For more information regarding the value of a property, please contact us for a free consultation.
26 Dante Ave #26 Belmont, MA 02478
3 Beds
2.5 Baths
1,946 SqFt
Key Details
Sold Price $1,157,000
Property Type Condo
Sub Type Condominium
Listing Status Sold
Purchase Type For Sale
Square Footage 1,946 sqft
Price per Sqft $594
MLS Listing ID 73092634
Sold Date 06/09/23
Bedrooms 3
Full Baths 2
Half Baths 1
HOA Fees $100/mo
HOA Y/N true
Year Built 2017
Annual Tax Amount $10,363
Tax Year 2023
Property Sub-Type Condominium
Property Description
Constructed in 2017 by local builder and expert craftsman, this hard-to-find 4-level Townhouse was builder's own home, built with care, attention to detail and equipped with all the bells and whistles! Front entrance invites you to sit and hang your coat in the handy mud area, before you enter the spectacular kitchen with oversized island, perfect for aspiring Chefs! Living/Dining area has slider to deck and private fenced rear yard. Second level has two bedrooms and large bath with laundry. The primary suite occupies the entire third level. All finishes from moldings to fixtures to tile to granite were skillfully selected. Bonus is the finished lower-level family room and/or home office. Save on utility bills with high-efficiency gas heat, central air, and hybrid hot water. All this in an A+ location, where you will enjoy being tucked away behind Butler Elementary School playing fields yet just a short walk to schools, commuter rail and all that convenient Waverly Square has to offer!
Location
State MA
County Middlesex
Area Waverley
Zoning R
Direction Trapelo Road to Beech Street, right onto Dante Avenue
Rooms
Family Room Flooring - Wall to Wall Carpet, Recessed Lighting
Basement Y
Primary Bedroom Level Third
Dining Room Flooring - Hardwood, Deck - Exterior, Exterior Access, Open Floorplan, Slider
Kitchen Flooring - Hardwood, Countertops - Stone/Granite/Solid, Kitchen Island, Recessed Lighting, Stainless Steel Appliances, Gas Stove
Interior
Interior Features Closet/Cabinets - Custom Built, Mud Room, Finish - Sheetrock, Wired for Sound
Heating Central, Forced Air, Natural Gas, ENERGY STAR Qualified Equipment
Cooling Central Air, ENERGY STAR Qualified Equipment
Flooring Tile, Carpet, Hardwood, Flooring - Hardwood
Appliance Disposal, Microwave, ENERGY STAR Qualified Refrigerator, ENERGY STAR Qualified Dryer, ENERGY STAR Qualified Dishwasher, ENERGY STAR Qualified Washer, Range Hood, Range - ENERGY STAR, Electric Water Heater, Tank Water Heater, Water Heater, Utility Connections for Gas Range, Utility Connections for Electric Dryer
Laundry Flooring - Stone/Ceramic Tile, Gas Dryer Hookup, Washer Hookup, Second Floor, In Unit
Exterior
Exterior Feature Storage, Decorative Lighting, Garden, Rain Gutters, Professional Landscaping
Fence Fenced
Community Features Public Transportation, Shopping, Park, House of Worship, Public School, T-Station
Utilities Available for Gas Range, for Electric Dryer, Washer Hookup
Roof Type Asphalt/Composition Shingles
Total Parking Spaces 3
Garage No
Building
Story 4
Sewer Public Sewer
Water Public
Schools
Elementary Schools Butler
Middle Schools Chenery
High Schools Bhs
Others
Pets Allowed Yes w/ Restrictions
Senior Community false
Read Less
Want to know what your home might be worth? Contact us for a FREE valuation!

Our team is ready to help you sell your home for the highest possible price ASAP
Bought with Dream Team • Dreamega International Realty LLC





