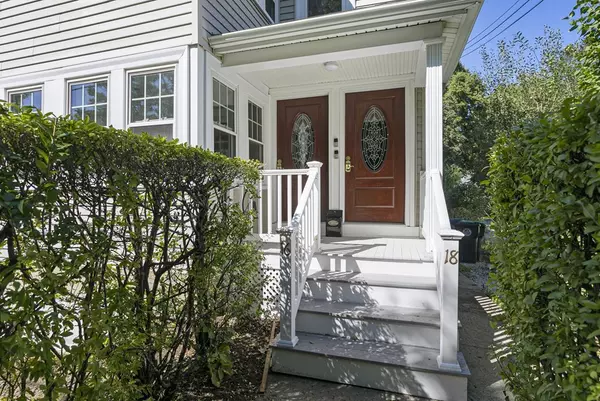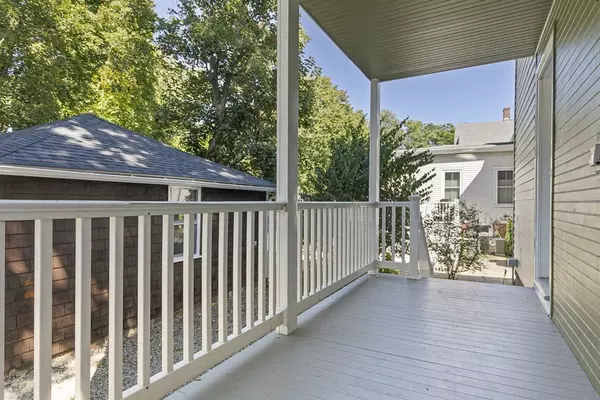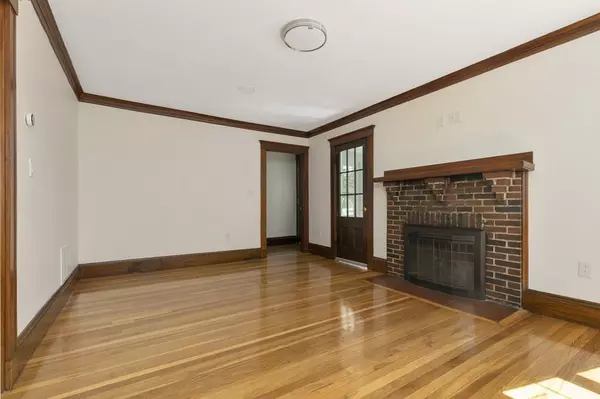$1,000,000
$999,000
0.1%For more information regarding the value of a property, please contact us for a free consultation.
16 Waverley Street #16 Belmont, MA 02478
4 Beds
2 Baths
2,134 SqFt
Key Details
Sold Price $1,000,000
Property Type Condo
Sub Type Condominium
Listing Status Sold
Purchase Type For Sale
Square Footage 2,134 sqft
Price per Sqft $468
MLS Listing ID 73090611
Sold Date 06/08/23
Bedrooms 4
Full Baths 2
HOA Fees $183/mo
HOA Y/N true
Year Built 1920
Annual Tax Amount $11,387
Tax Year 2022
Property Sub-Type Condominium
Property Description
This fully renovated two-story unit is move-in ready and boasts top-of-the-line features throughout. With high-efficiency hydro air HVAC (with two zones for customized temperature control), and a 200-amp electric service (including 50 amps in the garage). Beautifully-appointed open quartz kitchen fully equipped with appliances, this unit is designed to impress. You'll also enjoy the convenience of in-unit washer and dryer hookups and the added luxury of an infra-red sauna. The unit has new landmark roof and insulation in the exterior walls, ensuring your comfort year-round. You'll have the added convenience of garage parking plus one off-street parking spot, as well as a separate 66 sq. ft. storage unit in the basement. There are 2 visitor parking spaces available. Located near bus stop #73 and 0.2 miles from the commuter rail, this unit offers easy access to public transportation.
Location
State MA
County Middlesex
Zoning r
Direction Belmont St to Waverley St (Use GPS)
Rooms
Basement Y
Interior
Heating Central, Forced Air, Hydro Air
Cooling Central Air
Flooring Hardwood
Fireplaces Number 1
Appliance Range, Oven, Dishwasher, Disposal, Microwave, Countertop Range, Refrigerator, Range Hood, Tank Water Heaterless, Utility Connections for Electric Range, Utility Connections for Electric Oven, Utility Connections for Electric Dryer
Laundry In Unit
Exterior
Garage Spaces 1.0
Community Features Public Transportation, Shopping, Tennis Court(s), Park, Laundromat, House of Worship, Public School
Utilities Available for Electric Range, for Electric Oven, for Electric Dryer
Roof Type Shingle
Total Parking Spaces 1
Garage Yes
Building
Story 2
Sewer Public Sewer
Water Public
Schools
Middle Schools Chenery
High Schools Belmont High
Others
Senior Community false
Read Less
Want to know what your home might be worth? Contact us for a FREE valuation!

Our team is ready to help you sell your home for the highest possible price ASAP
Bought with Juliet Blau Jenkins • Leading Edge Real Estate





