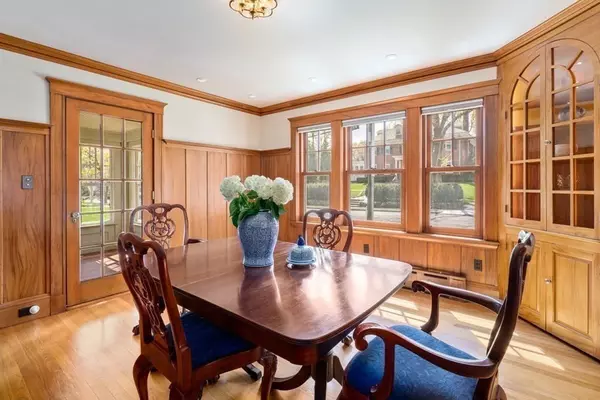$3,000,000
$2,850,000
5.3%For more information regarding the value of a property, please contact us for a free consultation.
34 Cedar Road Belmont, MA 02478
5 Beds
3.5 Baths
3,348 SqFt
Key Details
Sold Price $3,000,000
Property Type Single Family Home
Sub Type Single Family Residence
Listing Status Sold
Purchase Type For Sale
Square Footage 3,348 sqft
Price per Sqft $896
MLS Listing ID 73104148
Sold Date 06/02/23
Style Colonial
Bedrooms 5
Full Baths 3
Half Baths 1
HOA Y/N false
Year Built 1925
Annual Tax Amount $23,570
Tax Year 2023
Lot Size 0.480 Acres
Acres 0.48
Property Sub-Type Single Family Residence
Property Description
Handsomely poised on a highly coveted tree-lined street this meticulously renovated and restored ten room brick Colonial is enhanced by exquisite architectural detail and craftsmanship throughout. Beautifully sited on 0.48 acre of magnificent grounds, enriched by mature trees, stone walls & patio. A welcoming foyer flows into a regal living room with gas-fireplace and French doors that open to a sun-splashed family room. A gracious dining room with gorgeous detail opens to a bright 3 season sunroom. The thoughtfully designed updated kitchen leads to the mudroom and half bath. The 2nd level is highlighted by a spacious landing accessing 3 bedrooms including an En-suite primary bedroom, home office with French doors and built-ins. The third level features 2 generous bedrooms and full bath. An expansive finished lower level replete with full windows, amazing recreation room with French doors, laundry room and ample storage. A slate roof, copper gutters and detached 2CG enhance this home.
Location
State MA
County Middlesex
Zoning RES
Direction Common St. to Cedar Rd.
Rooms
Family Room Flooring - Hardwood, Recessed Lighting
Basement Full, Finished, Interior Entry
Primary Bedroom Level Second
Dining Room Flooring - Hardwood, Wainscoting
Kitchen Flooring - Hardwood, Countertops - Stone/Granite/Solid, Recessed Lighting
Interior
Interior Features Recessed Lighting, Office, Great Room, Mud Room
Heating Natural Gas
Cooling Central Air
Flooring Tile, Hardwood, Flooring - Hardwood
Fireplaces Number 1
Fireplaces Type Living Room
Appliance Range, Oven, Disposal, Refrigerator, Washer, Dryer, Tank Water Heater, Utility Connections for Gas Range, Utility Connections for Electric Oven, Utility Connections for Electric Dryer
Laundry In Basement, Washer Hookup
Exterior
Exterior Feature Rain Gutters, Storage, Professional Landscaping, Sprinkler System, Garden, Stone Wall
Garage Spaces 2.0
Community Features Public Transportation, Shopping, Pool, Tennis Court(s), Park, Golf, Conservation Area, Highway Access, House of Worship, Private School, Public School, Sidewalks
Utilities Available for Gas Range, for Electric Oven, for Electric Dryer, Washer Hookup
Roof Type Slate, Other
Total Parking Spaces 6
Garage Yes
Building
Lot Description Level
Foundation Concrete Perimeter
Sewer Public Sewer
Water Public
Architectural Style Colonial
Schools
Elementary Schools Wellington
Middle Schools Chenery
High Schools B.H.S.
Others
Senior Community false
Read Less
Want to know what your home might be worth? Contact us for a FREE valuation!

Our team is ready to help you sell your home for the highest possible price ASAP
Bought with Frances Frisella • Coldwell Banker Realty - Lynnfield





