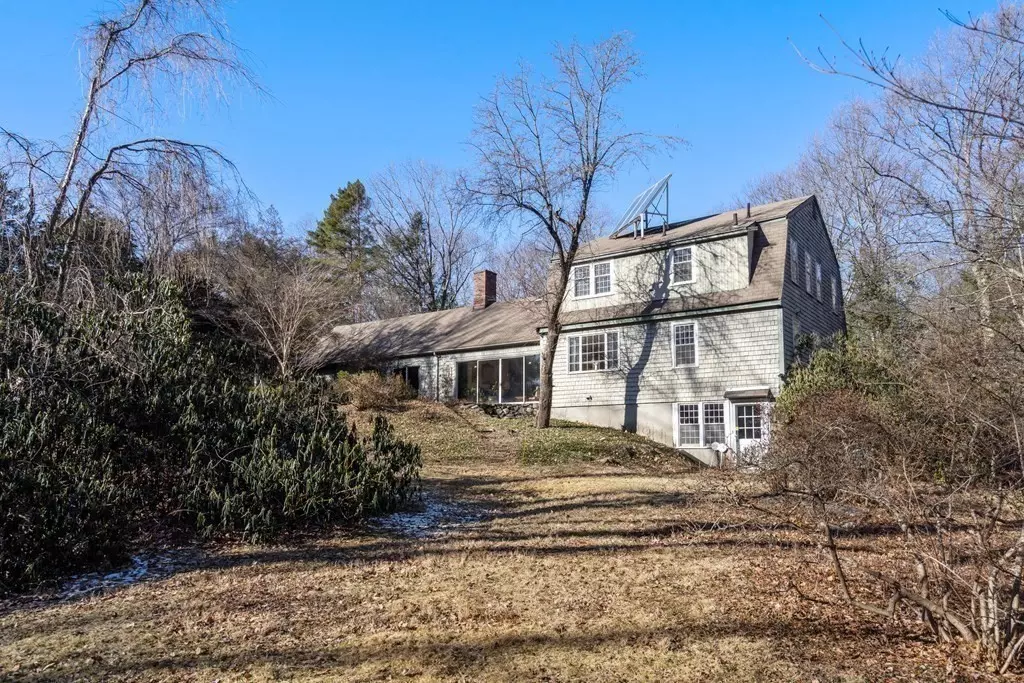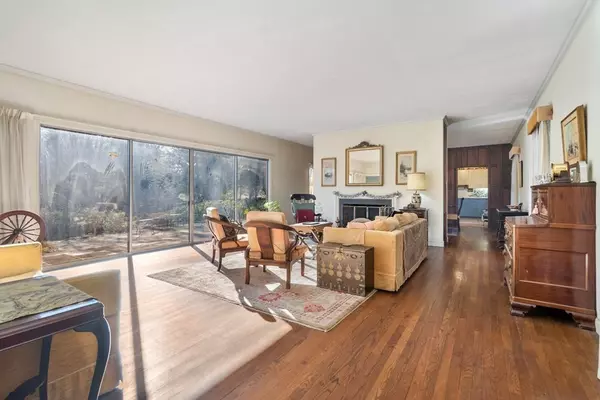$2,164,500
$2,250,000
3.8%For more information regarding the value of a property, please contact us for a free consultation.
270 Somerset St Belmont, MA 02478
5 Beds
4.5 Baths
2,800 SqFt
Key Details
Sold Price $2,164,500
Property Type Single Family Home
Sub Type Single Family Residence
Listing Status Sold
Purchase Type For Sale
Square Footage 2,800 sqft
Price per Sqft $773
MLS Listing ID 73092432
Sold Date 06/02/23
Style Colonial
Bedrooms 5
Full Baths 4
Half Baths 1
HOA Y/N false
Year Built 1964
Annual Tax Amount $19,814
Tax Year 2022
Lot Size 0.930 Acres
Acres 0.93
Property Sub-Type Single Family Residence
Property Description
OPEN HOUSE CANCELED. Offer accepted. Once in a generation opportunity to own nearly an acre of land next to Mass Audubon's Nature Preserve atop Belmont Hill. 270 Somerset is a five bedroom, three and a half bath home, surrounded by stunning, progressively blooming gardens, curated with care by a horticulturist and Boston Globe garden columnist. A truly private and special property with unlimited potential. Minutes to the Belmont Hill Club, Boston and Cambridge as well as Belmont Hill School, charming Belmont Center and fantastic public and private schools.
Location
State MA
County Middlesex
Zoning SA
Direction Concord Ave to Somerset St
Rooms
Family Room Closet/Cabinets - Custom Built, Flooring - Hardwood, Exterior Access
Basement Full
Primary Bedroom Level Main
Dining Room Flooring - Hardwood, Exterior Access
Kitchen Flooring - Hardwood, Dining Area, Exterior Access
Interior
Interior Features Bathroom - Full, Bathroom - With Shower Stall, Bathroom - Half
Heating Electric
Cooling Window Unit(s)
Flooring Carpet, Laminate, Hardwood
Fireplaces Number 1
Fireplaces Type Living Room
Appliance Electric Water Heater, Utility Connections for Electric Range, Utility Connections for Electric Dryer
Laundry Washer Hookup
Exterior
Exterior Feature Professional Landscaping, Garden
Garage Spaces 2.0
Community Features Shopping, Tennis Court(s), Park, Walk/Jog Trails, Golf, Conservation Area, Highway Access, Private School, Public School
Utilities Available for Electric Range, for Electric Dryer, Washer Hookup
Waterfront Description Stream
View Y/N Yes
View Scenic View(s)
Roof Type Shingle
Total Parking Spaces 3
Garage Yes
Building
Lot Description Gentle Sloping
Foundation Concrete Perimeter
Sewer Other
Water Public
Architectural Style Colonial
Schools
Elementary Schools Winn Brook
Middle Schools Chenery
High Schools B.H.S.
Others
Senior Community false
Read Less
Want to know what your home might be worth? Contact us for a FREE valuation!

Our team is ready to help you sell your home for the highest possible price ASAP
Bought with Leon Navickas • Creative Properties





