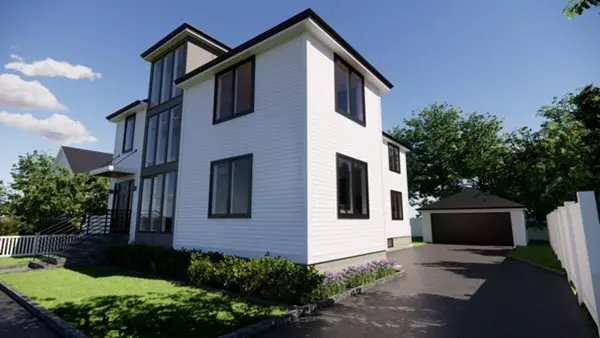$2,900,000
$2,900,000
For more information regarding the value of a property, please contact us for a free consultation.
9 Farm Road Belmont, MA 02478
5 Beds
5.5 Baths
3,800 SqFt
Key Details
Sold Price $2,900,000
Property Type Single Family Home
Sub Type Single Family Residence
Listing Status Sold
Purchase Type For Sale
Square Footage 3,800 sqft
Price per Sqft $763
MLS Listing ID 73087129
Sold Date 06/01/23
Style Colonial, Contemporary
Bedrooms 5
Full Baths 5
Half Baths 1
HOA Y/N false
Year Built 2023
Annual Tax Amount $11,825
Tax Year 2022
Lot Size 6,098 Sqft
Acres 0.14
Property Sub-Type Single Family Residence
Property Description
HIGHLY DESIRABLE BELMONT LOCATION JUST 2 BLOCKS TO THRIVING CENTER! This new home by Elite Belmont builder has a modern feel with 2 story atrium windows which bring in lots of natural light. A spacious foyer greets you which opens into the fireplaced living room and combination familyroom/dining area and kitchen. There is also a 1st floor bedroom with ensuite full bath. The kitchen will amaze you with custom cabinetry, island, luxury appliances and finishes. The 2nd level hosts an office which overlooks the atrium and the primary bedroom and bath with dual sinks, walk in shower and walk in closet. Two more bedrooms along with a full bath and laundry room complete this level. The 3rd floor hosts a bedroom with ensuite bath and some loft space. There is also a finished basement with large recreation room, full bath and exterior access. The detached 2 car garage with EV charging station and long wide driveway offers plenty of parking. You'll love the privacy of the yard and pato.
Location
State MA
County Middlesex
Zoning res
Direction Channing Road to Farm OR Alexander Road to Farm
Rooms
Family Room Flooring - Hardwood
Basement Partially Finished, Interior Entry
Primary Bedroom Level Second
Kitchen Flooring - Hardwood, Dining Area, Kitchen Island, Exterior Access, Open Floorplan, Recessed Lighting, Stainless Steel Appliances
Interior
Interior Features Closet, Bathroom - Full, Wet bar, Entrance Foyer, Bonus Room, Wet Bar
Heating Natural Gas, Hydro Air
Cooling Central Air
Flooring Wood, Tile, Flooring - Hardwood
Fireplaces Number 1
Fireplaces Type Living Room
Appliance Range, Oven, Dishwasher, Disposal, Microwave, Refrigerator, Gas Water Heater
Laundry Second Floor
Exterior
Garage Spaces 2.0
Community Features Public Transportation, Shopping, Pool, Tennis Court(s), Golf, Conservation Area, Highway Access, House of Worship, Private School, Public School, T-Station
Roof Type Shingle
Total Parking Spaces 4
Garage Yes
Building
Foundation Concrete Perimeter, Other
Sewer Public Sewer
Water Public
Architectural Style Colonial, Contemporary
Schools
Middle Schools Chenery
High Schools Belmont
Others
Senior Community false
Read Less
Want to know what your home might be worth? Contact us for a FREE valuation!

Our team is ready to help you sell your home for the highest possible price ASAP
Bought with Deborah Cantrell • Compass


