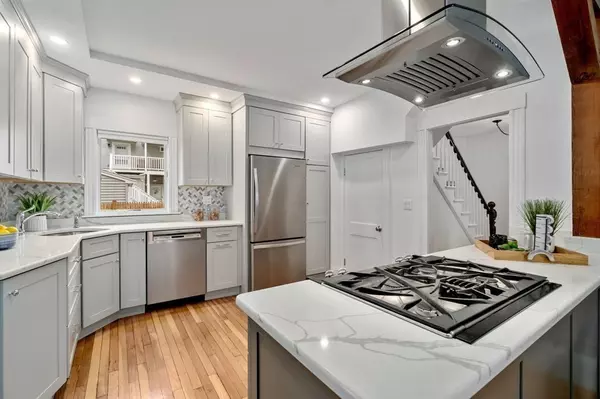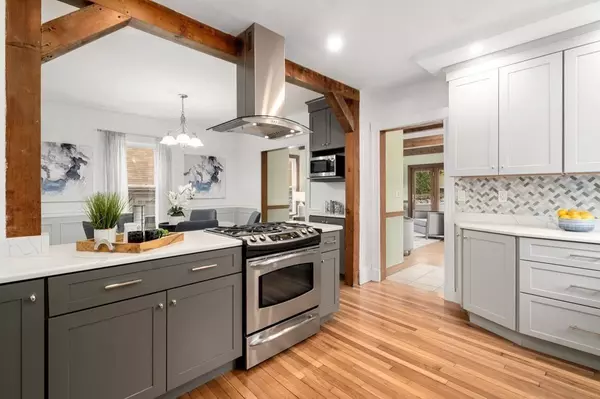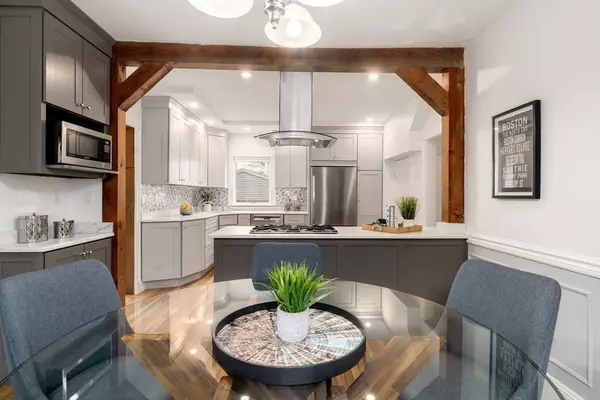$1,130,000
$1,129,000
0.1%For more information regarding the value of a property, please contact us for a free consultation.
11 Midland Belmont, MA 02478
3 Beds
1.5 Baths
1,735 SqFt
Key Details
Sold Price $1,130,000
Property Type Single Family Home
Sub Type Single Family Residence
Listing Status Sold
Purchase Type For Sale
Square Footage 1,735 sqft
Price per Sqft $651
MLS Listing ID 73100008
Sold Date 06/01/23
Style Colonial
Bedrooms 3
Full Baths 1
Half Baths 1
HOA Y/N false
Year Built 1910
Annual Tax Amount $12,184
Tax Year 2023
Lot Size 4,791 Sqft
Acres 0.11
Property Sub-Type Single Family Residence
Property Description
This light-filled colonial with open floor plan & a modern farmhouse feel will surprise you! The dining room & newly renovated kitchen with quartz countertops, gray cabinetry & stainless steel appliances are an entertainer's dream. Come relax & unwind in the large family room with beamed cathedral ceiling, skylight & french doors leading to the outdoor deck for all your summer bbq's. The living room/office & half-bath (with laundry) complete the first floor. The spa-like renovated bathroom, spacious primary bedroom with large walk-in closet (possible future primary bathroom?) & two other bedrooms are located upstairs. Do you need space for a gym or playroom? Look no further than the finished basement room with high ceilings. Another basement is unfinished for all your storage needs, along with a walk-up attic. The large, level & fenced backyard is ideal for gardening or kicking a ball around. Less than 1 mile to Belmont Center, Cushing Square & Waverley Square Commuter Rail.
Location
State MA
County Middlesex
Zoning RES
Direction Waverley Street to Midland Street
Rooms
Family Room Bathroom - Half, Skylight, Cathedral Ceiling(s), Ceiling Fan(s), Beamed Ceilings, Closet, Flooring - Hardwood, French Doors, Chair Rail, Deck - Exterior, Open Floorplan, Lighting - Overhead
Basement Full, Finished, Interior Entry, Bulkhead, Unfinished
Primary Bedroom Level Second
Dining Room Closet/Cabinets - Custom Built, Flooring - Hardwood, Open Floorplan, Lighting - Overhead
Kitchen Flooring - Hardwood, Dining Area, Countertops - Stone/Granite/Solid, Kitchen Island, Cabinets - Upgraded, Open Floorplan, Recessed Lighting, Stainless Steel Appliances, Gas Stove
Interior
Interior Features Lighting - Overhead, Beadboard, Play Room
Heating Baseboard, Natural Gas
Cooling Central Air
Flooring Plywood, Tile, Carpet, Hardwood, Flooring - Wood
Appliance Range, Dishwasher, Disposal, Microwave, Refrigerator, Washer, Dryer, Range Hood, Gas Water Heater, Tank Water Heater, Utility Connections for Gas Range, Utility Connections for Gas Oven, Utility Connections for Electric Dryer
Laundry First Floor, Washer Hookup
Exterior
Exterior Feature Rain Gutters, Sprinkler System
Garage Spaces 1.0
Fence Fenced/Enclosed, Fenced
Community Features Public Transportation, Shopping, Pool, Tennis Court(s), Park, Walk/Jog Trails, Bike Path, Conservation Area, House of Worship, Private School, Public School
Utilities Available for Gas Range, for Gas Oven, for Electric Dryer, Washer Hookup
Roof Type Shingle
Total Parking Spaces 2
Garage Yes
Building
Lot Description Level
Foundation Concrete Perimeter, Stone
Sewer Public Sewer
Water Public
Architectural Style Colonial
Schools
Elementary Schools Butler
Middle Schools Chenery
High Schools Belmont
Others
Senior Community false
Acceptable Financing Contract
Listing Terms Contract
Read Less
Want to know what your home might be worth? Contact us for a FREE valuation!

Our team is ready to help you sell your home for the highest possible price ASAP
Bought with g2Team • Compass





