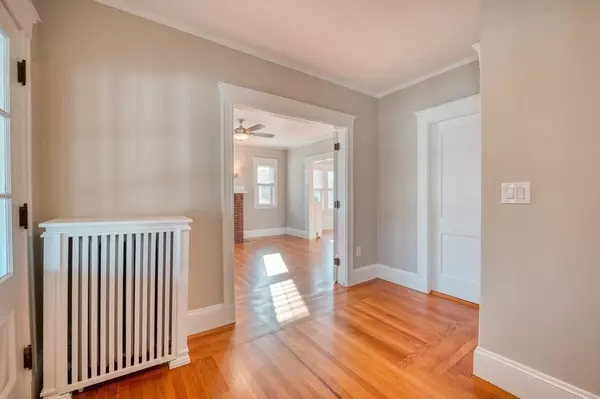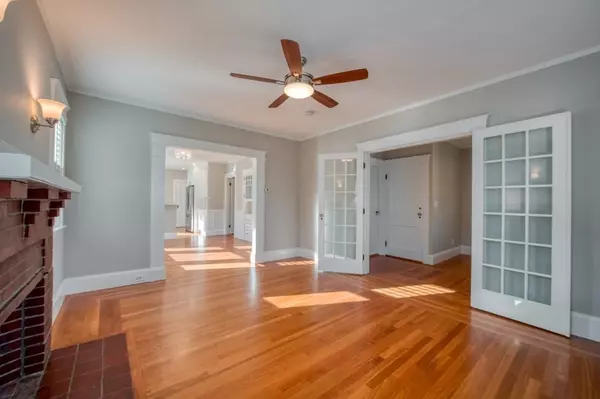$685,000
$699,900
2.1%For more information regarding the value of a property, please contact us for a free consultation.
54 Worcester #54 Belmont, MA 02478
2 Beds
1 Bath
1,441 SqFt
Key Details
Sold Price $685,000
Property Type Condo
Sub Type Condominium
Listing Status Sold
Purchase Type For Sale
Square Footage 1,441 sqft
Price per Sqft $475
MLS Listing ID 73068124
Sold Date 04/03/23
Bedrooms 2
Full Baths 1
HOA Fees $236/mo
HOA Y/N true
Year Built 1921
Lot Size 4,356 Sqft
Acres 0.1
Property Sub-Type Condominium
Property Description
Newly remodeled throughout Condo in the desirable Harvard Lawn area of Belmont. This stunning unit has 2 bedrooms and 1 bath. The sun-soaked, open-concept kitchen features shaker cabinets, stainless appliances, quartz counters, and peninsula island w/ bar seating. Gleaming hardwood floors throughout and light paint tones create a warm and inviting space. Two generously sized bedrooms are centered by a remodeled full bath w/ ceramic tile flooring and white subway tile surround. Dedicated front and rear 3-season porches and a large walk-up attic for possible future expansion round out this unit. Walk up attic with tons of potential for an expansion. Recently improved and newly paved expanded driveway accommodates two cars, driveway is shared with downstairs condo. Other shared amenities include a rear garden level porch, partially fenced in yard and garden area. Just minutes to Cambridge, Fresh Pond, Alewife MBTA, and Boston! Condo docs pending final review.
Location
State MA
County Middlesex
Zoning R
Direction Grove St to Fairview, Left on Worcester; Trapelo to Belmont St, Left on Worcester
Rooms
Basement Y
Interior
Interior Features Internet Available - Unknown
Heating Hot Water, Natural Gas
Cooling Other
Flooring Wood
Fireplaces Number 1
Appliance Range, Dishwasher, Disposal, Microwave, Refrigerator, Freezer, Gas Water Heater, Utility Connections for Electric Range, Utility Connections for Gas Dryer
Laundry In Unit, Washer Hookup
Exterior
Fence Fenced
Community Features Public Transportation, Shopping, Park, Golf, Laundromat, Conservation Area, Highway Access, Private School, Public School, T-Station
Utilities Available for Electric Range, for Gas Dryer, Washer Hookup
Roof Type Shingle
Total Parking Spaces 2
Garage No
Building
Story 1
Sewer Public Sewer
Water Public
Schools
Middle Schools W. Chenery
High Schools Belmont High
Read Less
Want to know what your home might be worth? Contact us for a FREE valuation!

Our team is ready to help you sell your home for the highest possible price ASAP
Bought with Timothy Pi • Coldwell Banker Realty - Cambridge





