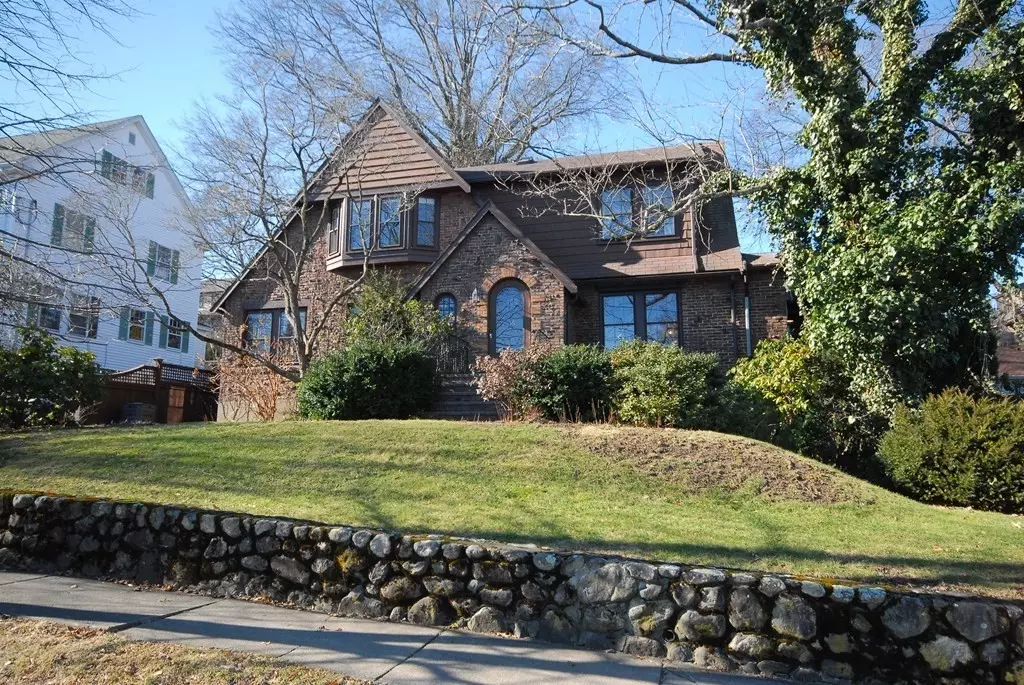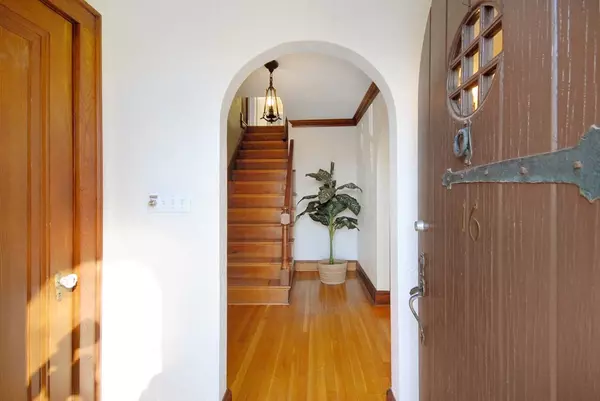$1,926,000
$1,875,000
2.7%For more information regarding the value of a property, please contact us for a free consultation.
16 Lincoln St Belmont, MA 02478
4 Beds
2.5 Baths
2,800 SqFt
Key Details
Sold Price $1,926,000
Property Type Single Family Home
Sub Type Single Family Residence
Listing Status Sold
Purchase Type For Sale
Square Footage 2,800 sqft
Price per Sqft $687
MLS Listing ID 73074858
Sold Date 03/24/23
Style Colonial, Tudor
Bedrooms 4
Full Baths 2
Half Baths 1
Year Built 1929
Annual Tax Amount $18,815
Tax Year 2023
Lot Size 7,840 Sqft
Acres 0.18
Property Sub-Type Single Family Residence
Property Description
This home is ‘true to self' – a confident presence in the esteemed Presidential Estates neighborhood that sets a high standard for stately living. This charming 4-bed 2.5-bath home has a storybook feel when you enter through arched doorways to detailed woodwork, French doors, beautiful moldings & shining floors. Begin with the living room that showcases a grand fireplace & continue to the dining room for your next gathering. The kitchen is bright & sunny with a charming eat-in area & 2 additional bonus spaces on the main level can suit your needs as an office, playroom or additional gathering space. Upstairs is the primary suite with a full bath, 3 additional beds & full bath with a skylight. There is a partially finished basement with a full laundry room, workshop & outside access, and convenient 2-car garage. The private yard is your oasis with a deck & gardens that beckon a book & cup of tea. Nestled close to schools & public transportation, this home encapsulates Belmont living!
Location
State MA
County Middlesex
Zoning SC
Direction Washington to Lincoln
Rooms
Family Room Closet, Closet/Cabinets - Custom Built, Flooring - Wall to Wall Carpet, Exterior Access, Lighting - Overhead
Basement Full, Partially Finished, Walk-Out Access
Primary Bedroom Level Second
Dining Room Flooring - Hardwood, Lighting - Sconce, Lighting - Overhead, Crown Molding
Kitchen Flooring - Hardwood, Pantry, Countertops - Stone/Granite/Solid, Exterior Access, Recessed Lighting, Stainless Steel Appliances, Lighting - Overhead
Interior
Interior Features Lighting - Overhead, Closet/Cabinets - Custom Built, Closet, Crown Molding, Recessed Lighting, Den, Home Office, Mud Room, Foyer
Heating Baseboard, Hot Water, Oil, Electric
Cooling Central Air
Flooring Wood, Tile, Carpet, Laminate, Hardwood, Flooring - Wall to Wall Carpet, Flooring - Hardwood, Flooring - Stone/Ceramic Tile, Flooring - Vinyl
Fireplaces Number 1
Fireplaces Type Living Room
Appliance Range, Oven, Dishwasher, Countertop Range, Refrigerator, Range Hood, Oil Water Heater, Water Heater(Separate Booster), Utility Connections for Gas Range, Utility Connections for Electric Dryer
Laundry Electric Dryer Hookup, Washer Hookup, Lighting - Overhead, In Basement
Exterior
Exterior Feature Rain Gutters, Stone Wall
Garage Spaces 2.0
Community Features Public Transportation, Park, Public School, Sidewalks
Utilities Available for Gas Range, for Electric Dryer, Washer Hookup
Roof Type Shingle
Total Parking Spaces 4
Garage Yes
Building
Foundation Block
Sewer Public Sewer
Water Public
Architectural Style Colonial, Tudor
Schools
Elementary Schools Burbank*
Middle Schools Chenery*
High Schools Belmont High
Read Less
Want to know what your home might be worth? Contact us for a FREE valuation!

Our team is ready to help you sell your home for the highest possible price ASAP
Bought with Reynolds Group • Longwood Residential, LLC





