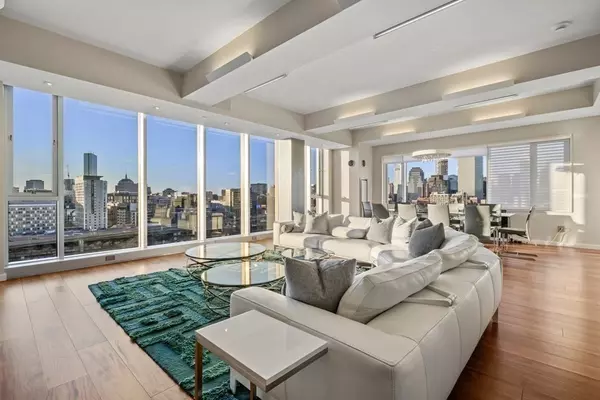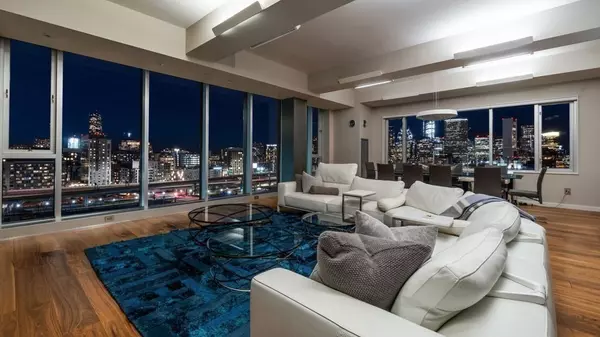$2,800,000
$2,895,000
3.3%For more information regarding the value of a property, please contact us for a free consultation.
141 Dorchester Avenue #1002 Boston, MA 02127
3 Beds
2.5 Baths
2,801 SqFt
Key Details
Sold Price $2,800,000
Property Type Condo
Sub Type Condominium
Listing Status Sold
Purchase Type For Sale
Square Footage 2,801 sqft
Price per Sqft $999
MLS Listing ID 72996600
Sold Date 03/09/23
Bedrooms 3
Full Baths 2
Half Baths 1
HOA Fees $2,631/mo
HOA Y/N true
Year Built 2006
Annual Tax Amount $24,020
Tax Year 2021
Lot Size 1,306 Sqft
Acres 0.03
Property Sub-Type Condominium
Property Description
Enjoy spectacular & unobstructed city views from every over-sized window of this deluxe high floor corner 3 bedroom 2.5 bathroom home w/ 2 garage spaces at the coveted Macallen Building. A gracious foyer welcomes you to this exceptionally bright & spacious home, leading to the large open-concept living & dining area wrapped in floor-to-ceiling windows showcasing the city skyscape. The Arclinea designed chef's kitchen is complete with high-end appliances, 2 built-in wine refrigerators, an appliance garage & walk in pantry. Primary suite is complete with a walk-in closet & spa-like en-suite master bath w/ radiant floors, a walk-in shower, & soaking tub. There is a sizable second bedroom w/ a private balcony & a third bedroom that can double as a fantastic home office. This state-of-the-art, Gold LEED certified building is amenity rich with 24hr concierge, fitness room, media room, & a heated outdoor pool. Centrally located, walk in minutes to the Seaport, South End, Downtown & much more!
Location
State MA
County Suffolk
Area South Boston
Zoning CD
Direction Dorchester Ave between W Broadway and W 4th
Rooms
Basement N
Interior
Heating Forced Air, Steam
Cooling Central Air
Flooring Tile, Hardwood
Appliance Oven, Dishwasher, Disposal, Refrigerator, Freezer, Washer, Dryer, Wine Refrigerator, Cooktop
Exterior
Exterior Feature Balcony
Garage Spaces 2.0
Pool Association, In Ground
Community Features Public Transportation, Shopping, Pool, Park, Walk/Jog Trails, Medical Facility, Highway Access, Marina, Private School, Public School, T-Station
Waterfront Description Beach Front, Harbor, 1 to 2 Mile To Beach
View Y/N Yes
View City
Garage Yes
Building
Story 1
Sewer Public Sewer
Water Public
Others
Pets Allowed Yes w/ Restrictions
Read Less
Want to know what your home might be worth? Contact us for a FREE valuation!

Our team is ready to help you sell your home for the highest possible price ASAP
Bought with Jamie Curtis • Compass





