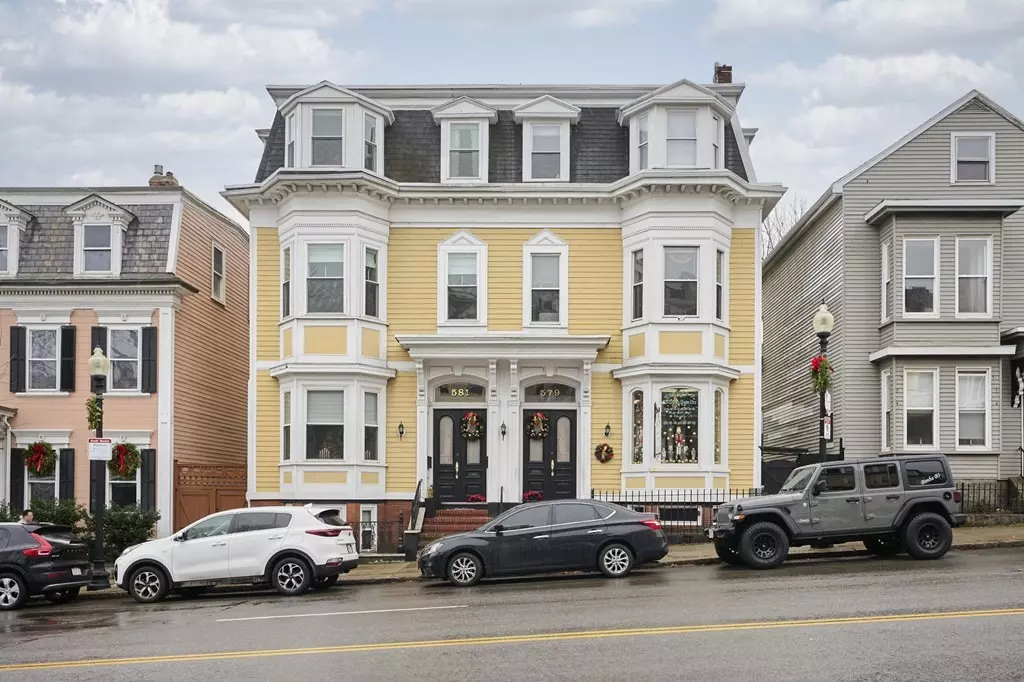$1,325,000
$1,450,000
8.6%For more information regarding the value of a property, please contact us for a free consultation.
581 E Broadway #2 Boston, MA 02127
4 Beds
2 Baths
1,935 SqFt
Key Details
Sold Price $1,325,000
Property Type Condo
Sub Type Condominium
Listing Status Sold
Purchase Type For Sale
Square Footage 1,935 sqft
Price per Sqft $684
MLS Listing ID 73067622
Sold Date 03/10/23
Bedrooms 4
Full Baths 2
HOA Fees $275/mo
HOA Y/N true
Year Built 1890
Annual Tax Amount $12,194
Tax Year 2023
Lot Size 1,742 Sqft
Acres 0.04
Property Sub-Type Condominium
Property Description
Stunning and spacious 4-bedroom, 2 bath penthouse duplex with soaring 11' ceilings in the heart of Southie's East Side blends period detail with the modern convenience you desire. The gorgeous open, eat-in kitchen with stainless appliances, granite counters, tile backsplash and a chef's island is flooded with natural light. Living areas feature beautiful hardwood floors, ornate moldings, recessed lighting, bay windows and an elegant gas-log fireplace. Both bathrooms are elegantly appointed with marble tile. This exquisite home offers central air, new windows, in-unit laundry, and parking. To top it off, both levels have their own private outdoor spaces as well as being steps from great Southie restaurants, parks, shops, and Castle Island. Don't miss out on a large city home that is fully turn-key. Unit was sold without parking ie the price point
Location
State MA
County Suffolk
Area South Boston
Zoning RES
Direction Use GPS
Rooms
Basement N
Interior
Interior Features Sauna/Steam/Hot Tub, Internet Available - Broadband
Heating Forced Air, Natural Gas
Cooling Central Air
Flooring Tile, Marble, Hardwood
Fireplaces Number 1
Appliance ENERGY STAR Qualified Refrigerator, ENERGY STAR Qualified Dryer, ENERGY STAR Qualified Dishwasher, ENERGY STAR Qualified Washer, Range - ENERGY STAR, Oven - ENERGY STAR, Gas Water Heater, Plumbed For Ice Maker, Utility Connections for Gas Range, Utility Connections for Electric Oven
Laundry In Unit, Washer Hookup
Exterior
Community Features Public Transportation, Shopping, Pool, Tennis Court(s), Park, Walk/Jog Trails, Medical Facility, Bike Path, Highway Access, House of Worship, Marina, Private School, Public School, T-Station
Utilities Available for Gas Range, for Electric Oven, Washer Hookup, Icemaker Connection
Waterfront Description Beach Front, Ocean, Walk to, 3/10 to 1/2 Mile To Beach, Beach Ownership(Public)
Roof Type Shingle, Rubber
Garage No
Building
Story 2
Sewer Public Sewer
Water Public
Others
Pets Allowed Yes
Read Less
Want to know what your home might be worth? Contact us for a FREE valuation!

Our team is ready to help you sell your home for the highest possible price ASAP
Bought with Scott Farrell & Partners • Compass





