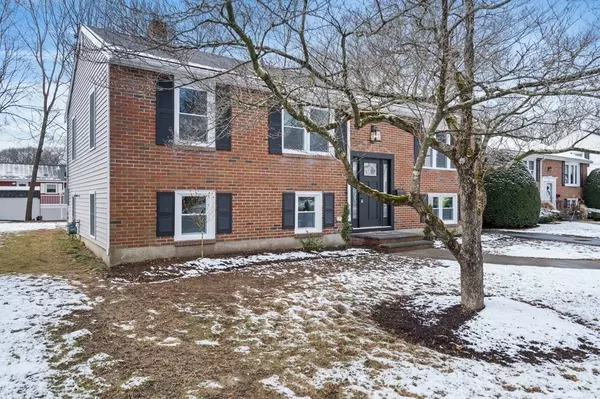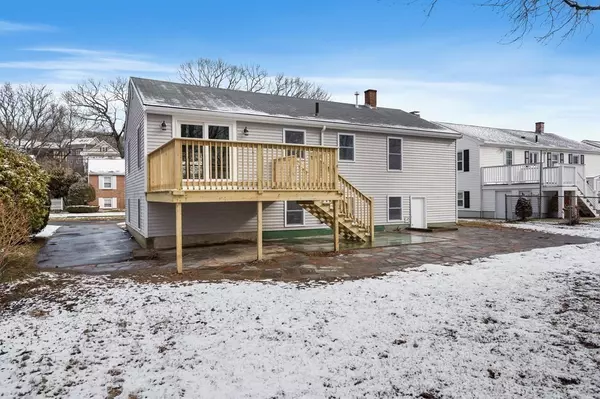$800,000
$650,000
23.1%For more information regarding the value of a property, please contact us for a free consultation.
26 Running Brook Rd Boston, MA 02132
3 Beds
2 Baths
1,869 SqFt
Key Details
Sold Price $800,000
Property Type Single Family Home
Sub Type Single Family Residence
Listing Status Sold
Purchase Type For Sale
Square Footage 1,869 sqft
Price per Sqft $428
MLS Listing ID 73075532
Sold Date 03/09/23
Style Raised Ranch
Bedrooms 3
Full Baths 2
Year Built 1960
Annual Tax Amount $5,761
Tax Year 2022
Lot Size 6,098 Sqft
Acres 0.14
Property Sub-Type Single Family Residence
Property Description
***MULTIPLE OFFERS - HIGHEST & BEST DUE MONDAY 2/6/23 6 PM.*** Price seems low? IT IS LOW! Nothing to do but move in to this fully renovated 3-4 bed/2 bath home in highly desirable and quiet West Roxbury neighborhood. The seller chose an "unconventional" listing strategy with a list price that is BELOW MARKET with an offer deadline 5 days after listing, so that we could be sure to close as soon as possible. Renovations include: ALL NEW electrical, plumbing, heating system (which is AC ready), hot water tank, windows, siding and slider to new deck. Completely renovated kitchen and baths. Kitchen outfitted with shaker cabinets, quartz counters and stainless steel appliances with an open floor plan to DR and LR. Gleaming hardwood throughout first floor, new carpet and Vinyl plank flooring. Not to be missed and will go fast. Seller providing 1 YR HOME WARRANTY for free if buyer closes 30 days from P&S. Covers electrical, plumbing, heat, etc.
Location
State MA
County Suffolk
Zoning R1
Direction Washington St. to Woodley Left on Running Brook
Rooms
Family Room Closet, Flooring - Wall to Wall Carpet, Open Floorplan, Recessed Lighting, Remodeled
Basement Full, Finished
Primary Bedroom Level Main
Dining Room Flooring - Hardwood, Deck - Exterior, Exterior Access, Open Floorplan, Slider, Lighting - Pendant
Kitchen Flooring - Hardwood, Dining Area, Countertops - Stone/Granite/Solid, Kitchen Island, Cabinets - Upgraded, Open Floorplan, Recessed Lighting, Remodeled, Stainless Steel Appliances, Gas Stove
Interior
Interior Features Recessed Lighting, Bonus Room, Finish - Sheetrock, Internet Available - Unknown
Heating Central, Forced Air, Natural Gas
Cooling None
Flooring Vinyl, Carpet, Hardwood, Flooring - Wall to Wall Carpet
Appliance Range, Dishwasher, Disposal, Microwave, Gas Water Heater, Utility Connections for Gas Range, Utility Connections for Electric Oven, Utility Connections for Electric Dryer
Laundry Flooring - Vinyl, Electric Dryer Hookup, Washer Hookup, Lighting - Overhead, In Basement
Exterior
Exterior Feature Rain Gutters
Community Features Public Transportation, Shopping, Pool, Park, Golf, Laundromat, Highway Access, House of Worship, Private School, Public School
Utilities Available for Gas Range, for Electric Oven, for Electric Dryer, Washer Hookup
Roof Type Shingle
Total Parking Spaces 2
Garage No
Building
Lot Description Level
Foundation Concrete Perimeter
Sewer Public Sewer
Water Public
Architectural Style Raised Ranch
Read Less
Want to know what your home might be worth? Contact us for a FREE valuation!

Our team is ready to help you sell your home for the highest possible price ASAP
Bought with The Cobi Team • William Raveis R. E. & Home Services





