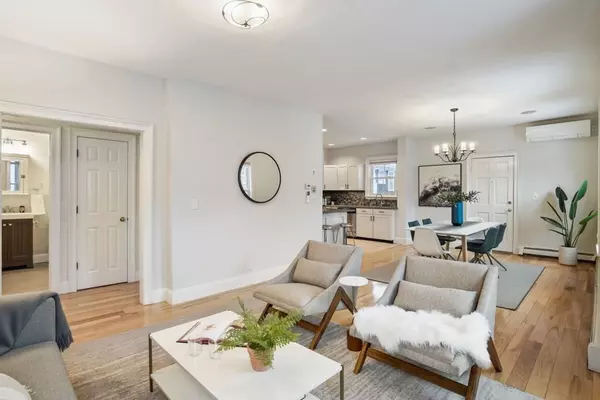$720,000
$625,000
15.2%For more information regarding the value of a property, please contact us for a free consultation.
46-48 Woodlawn #8 Boston, MA 02130
3 Beds
2 Baths
1,200 SqFt
Key Details
Sold Price $720,000
Property Type Condo
Sub Type Condominium
Listing Status Sold
Purchase Type For Sale
Square Footage 1,200 sqft
Price per Sqft $600
MLS Listing ID 73071785
Sold Date 03/01/23
Bedrooms 3
Full Baths 2
HOA Fees $320/mo
HOA Y/N true
Year Built 1910
Annual Tax Amount $5,873
Tax Year 2022
Property Sub-Type Condominium
Property Description
Offers kindly requested by MONDAY 1/23 at 5PM!! A bright, sun filled penthouse unit in vibrant Jamaica Plain! This condominium features an open and stylish floor plan with 3 bedrooms and 2 full bathrooms, with spacious closets and hardwood floors throughout. Enjoy comfortable living and effortless entertaining in the open living, dining and kitchen area, the heart of the home! Large windows throughout allow an abundance of sunshine. This unit also features in unit laundry, exclusive storage room downstairs, A/C, a pet friendly association and an assigned parking spot just outside the front door. You will love the private back porch to unwind and relax. This residence is a short distance to downtown JP, just moments away from Forest Hills T Station and great restaurants, yet set back on a quiet street, the best of both worlds!
Location
State MA
County Suffolk
Area Jamaica Plain
Zoning R
Direction Forest Hills: Hyde Park Ave to Woodlawn St
Rooms
Basement N
Primary Bedroom Level Third
Dining Room Flooring - Wood, Deck - Exterior, Open Floorplan
Kitchen Flooring - Stone/Ceramic Tile, Open Floorplan, Recessed Lighting, Stainless Steel Appliances, Gas Stove, Peninsula
Interior
Heating Baseboard, Natural Gas, Individual
Cooling Ductless
Flooring Wood, Tile, Carpet
Appliance Range, Dishwasher, Disposal, Refrigerator, Washer, Dryer, Gas Water Heater, Tankless Water Heater, Utility Connections for Gas Range, Utility Connections for Electric Range
Laundry Electric Dryer Hookup, Washer Hookup, Third Floor, In Unit
Exterior
Community Features Public Transportation, Shopping, Park, Walk/Jog Trails, Golf, Medical Facility, Laundromat, Bike Path, Conservation Area, House of Worship, Private School, Public School, T-Station
Utilities Available for Gas Range, for Electric Range, Washer Hookup
Roof Type Rubber
Total Parking Spaces 1
Garage No
Building
Story 1
Sewer Public Sewer
Water Public
Read Less
Want to know what your home might be worth? Contact us for a FREE valuation!

Our team is ready to help you sell your home for the highest possible price ASAP
Bought with Adam Mundt • Kingston Real Estate & Management




