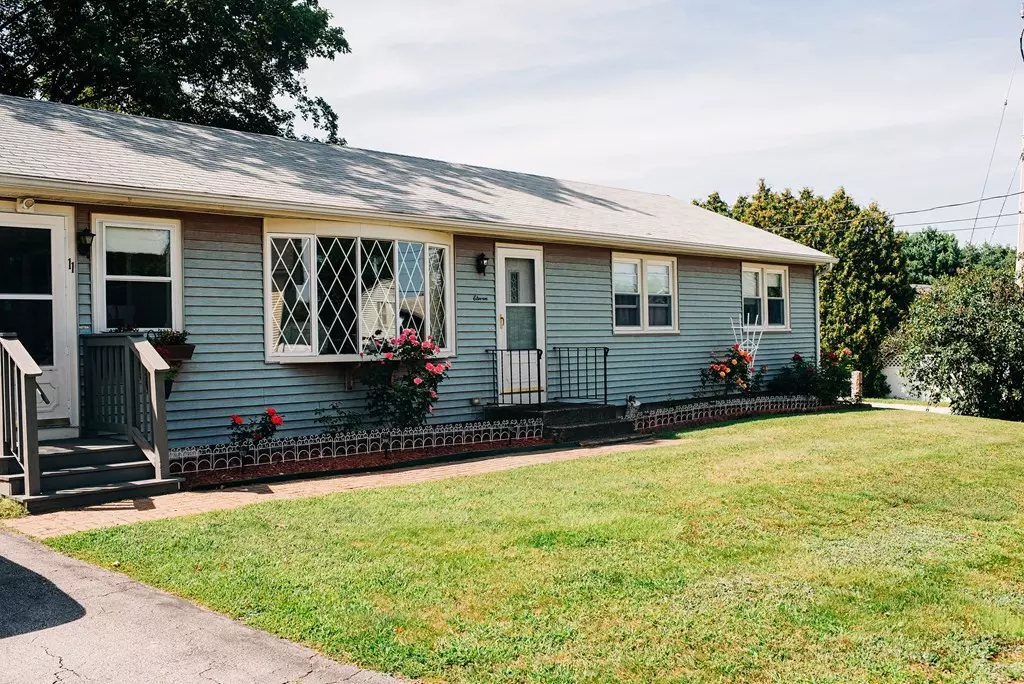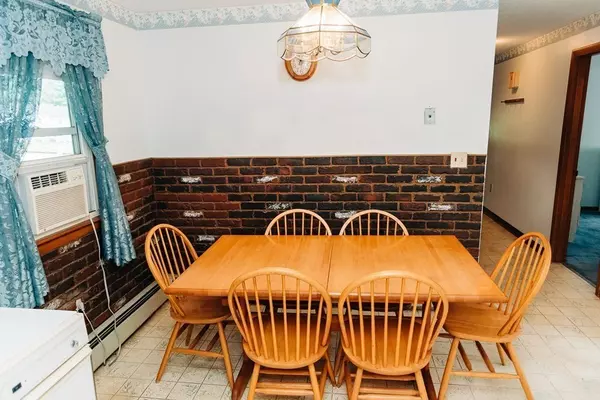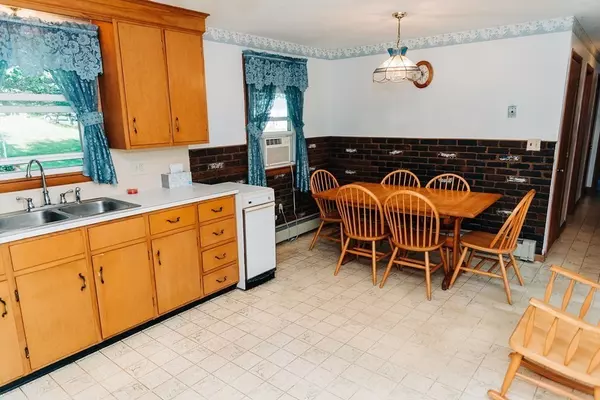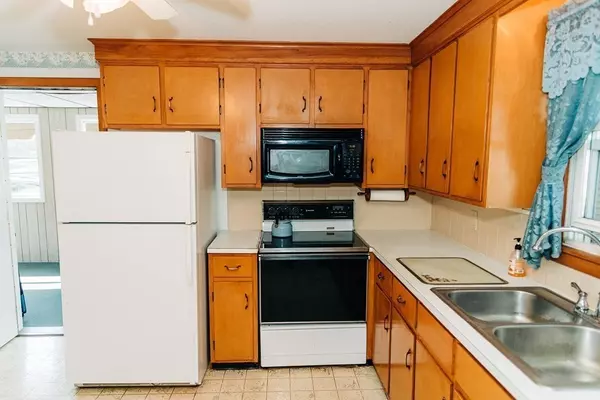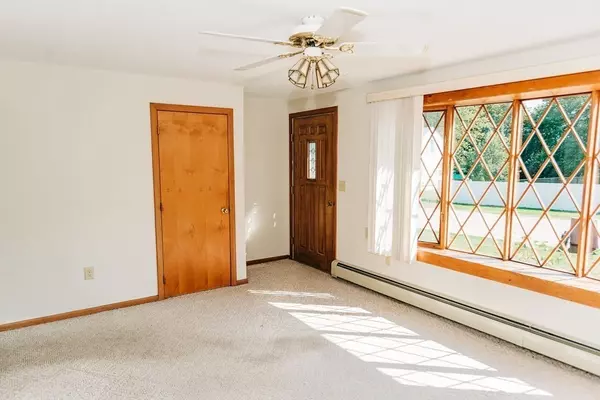$290,000
$279,000
3.9%For more information regarding the value of a property, please contact us for a free consultation.
11 Letendre Ave Allenstown, NH 03275
3 Beds
1 Bath
1,445 SqFt
Key Details
Sold Price $290,000
Property Type Single Family Home
Sub Type Single Family Residence
Listing Status Sold
Purchase Type For Sale
Square Footage 1,445 sqft
Price per Sqft $200
MLS Listing ID 72895826
Sold Date 10/21/21
Style Ranch
Bedrooms 3
Full Baths 1
HOA Y/N false
Year Built 1968
Annual Tax Amount $5,464
Tax Year 2020
Lot Size 10,018 Sqft
Acres 0.23
Property Sub-Type Single Family Residence
Property Description
Meticulously maintained ranch in a great location! This house is solid with plenty of updates including big ticket items like the roof and boiler with on demand hot water as well as new electrical work throughout the home. Tucked away on a quiet street, the curb appeal is just as amazing as the location of this corner lot and this hidden gem is hitting the market for the first time since it's construction!. You'll find a spacious backyard, highlighted by a beautiful granite post fence, a shed and 1.5 stall garage. The home features 3 bedrooms, hardwood floors (the carpeted rooms also have hardwood underneath), a large 3 season porch for added living space and plenty of built-ins. There's even room for some sweat equity with cosmetic updates, if desired. Generator ready, public water/sewer, minutes to Concord as well as the Hooksett/Manchester area and fantastic neighbors. Be sure to schedule your appointment right away and ask about a $1,000 lender credit!
Location
State NH
County Merrimack
Zoning R1 - R
Direction 93, exit 11 to US-3 N/Hooksett Rd. Pass Granite, turn left onto School, then left onto Letendre
Rooms
Basement Full, Bulkhead, Concrete, Unfinished
Primary Bedroom Level Main
Kitchen Flooring - Vinyl, Dining Area
Interior
Heating Baseboard, Natural Gas
Cooling Window Unit(s)
Flooring Carpet, Hardwood
Appliance Range, Trash Compactor, Refrigerator, Washer, Dryer, Gas Water Heater, Tank Water Heaterless
Laundry In Basement, Washer Hookup
Exterior
Exterior Feature Rain Gutters, Storage
Garage Spaces 1.0
Utilities Available Washer Hookup, Generator Connection
Roof Type Shingle
Total Parking Spaces 3
Garage Yes
Building
Lot Description Corner Lot, Level
Foundation Concrete Perimeter
Sewer Public Sewer
Water Public
Architectural Style Ranch
Schools
Elementary Schools Allenstown Elem
Middle Schools Armand R. Dupon
High Schools Pembroke Academ
Read Less
Want to know what your home might be worth? Contact us for a FREE valuation!

Our team is ready to help you sell your home for the highest possible price ASAP
Bought with Sara Isabelle • Keller Williams Realty Metropolitan

