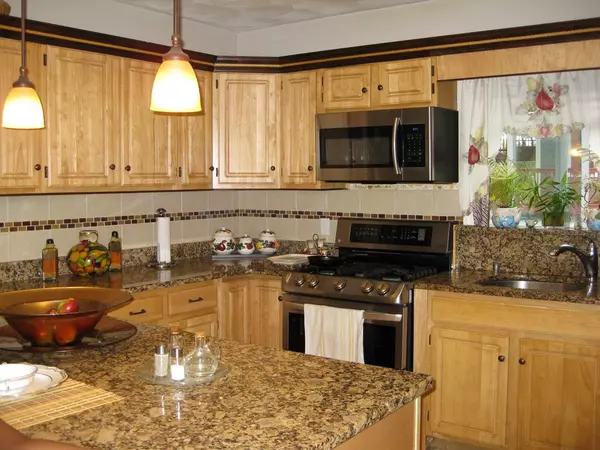$813,000
$889,000
8.5%For more information regarding the value of a property, please contact us for a free consultation.
50 Sawyer Ave Boston, MA 02125
6 Beds
2.5 Baths
3,182 SqFt
Key Details
Sold Price $813,000
Property Type Multi-Family
Sub Type Multi Family
Listing Status Sold
Purchase Type For Sale
Square Footage 3,182 sqft
Price per Sqft $255
MLS Listing ID 72361466
Sold Date 09/12/18
Bedrooms 6
Full Baths 2
Half Baths 1
Year Built 1945
Annual Tax Amount $6,504
Tax Year 2018
Lot Size 6,534 Sqft
Acres 0.15
Property Sub-Type Multi Family
Property Description
Newly listed! Don't miss the opportunity to own one of the only multi-family homes available in the area. Lots of work (& love) were put in to this home since its purchase over 12 years ago, including added living area. Newer Ruud furnaces and Rheem water heaters. Modern kitchens with granite counters in each unit. Beautiful hardwood floors complement this solid, younger home. Owner's unit features a beautiful spiral staircase that leads to a large family room, a kitchenette and a half bath in the basement. The lot is mostly even and flat compared to other lots in the area and backyard layout may make you think you're getting a bonus lot and the possibility for more expansion.
Location
State MA
County Suffolk
Area Dorchester
Zoning unk
Direction Jones Hill: Cushing Ave to Sawyer Ave
Rooms
Basement Finished
Interior
Interior Features Unit 1 Rooms(Kitchen, Family Room, Living RM/Dining RM Combo, Other (See Remarks)), Unit 2 Rooms(Kitchen, Living RM/Dining RM Combo)
Heating Unit 1(Central Heat, Gas), Unit 2(Central Heat, Gas)
Flooring Wood
Appliance Unit 1(Dishwasher, Microwave), Unit 2(Range, Microwave, Refrigerator), Gas Water Heater, Utility Connections for Gas Range
Exterior
Exterior Feature Storage
Garage Spaces 1.0
Utilities Available for Gas Range
Waterfront Description Beach Front, 1/2 to 1 Mile To Beach, Beach Ownership(Public)
View Y/N Yes
View City View(s)
Roof Type Shingle
Total Parking Spaces 3
Garage Yes
Building
Lot Description Gentle Sloping
Story 3
Foundation Block, Stone
Sewer Public Sewer
Water Public
Read Less
Want to know what your home might be worth? Contact us for a FREE valuation!

Our team is ready to help you sell your home for the highest possible price ASAP
Bought with James Gulden • Redfin Corp.





