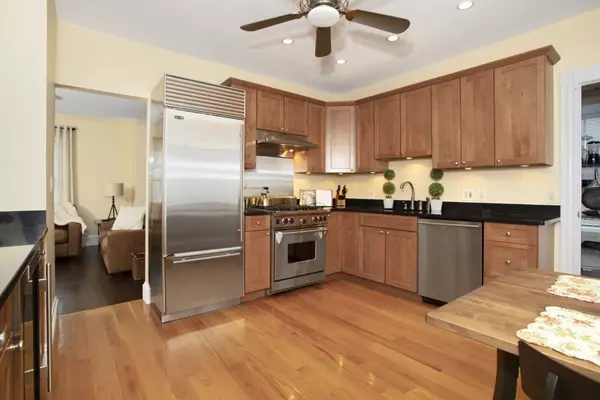$928,200
$899,995
3.1%For more information regarding the value of a property, please contact us for a free consultation.
202-204 Franklin St Melrose, MA 02176
5 Beds
4 Baths
3,063 SqFt
Key Details
Sold Price $928,200
Property Type Multi-Family
Sub Type Multi Family
Listing Status Sold
Purchase Type For Sale
Square Footage 3,063 sqft
Price per Sqft $303
MLS Listing ID 72486060
Sold Date 06/03/19
Bedrooms 5
Full Baths 4
Year Built 1900
Annual Tax Amount $8,146
Tax Year 2019
Lot Size 6,098 Sqft
Acres 0.14
Property Sub-Type Multi Family
Property Description
Updated 2 family home only 0.2 miles to Melrose Highlands Train Station & bus stop steps away! The current owners unit boasts a superb high-end eat-in-kitchen w/ granite counters, custom cabinets, Sub-Zero fridge, Wolf gas stove, & a built in Sub-Zero beverage fridge. This 4–level unit has 3 bedrooms, 3 baths & also features a generously sized living rm, dining rm, & a family room with a custom bar & wine fridge adjacent to a sliding glass door that leads to an expansive rear deck. A large 1st floor office/mud room leads to a huge finished basement w/ entertaining kitchen, ¾ bath & bonus room. The 1st floor rental unit welcomes with a well-kept kitchen w/ huge pantry, screened in porch, elegant dining room, cozy living room, full bath & 2 large bdrms. You'll love the private entrances, separate laundry, separate utilities, ample fenced-in yard, & an oversized garage. With restaurants & shops a short stroll away & only 10-miles to downtown Boston- this home is definitely a HOME RUN!
Location
State MA
County Middlesex
Zoning URB
Direction Main Street to Franklin Street
Rooms
Basement Full, Partially Finished, Walk-Out Access, Interior Entry
Interior
Interior Features Unit 1(Pantry, Storage, Bathroom With Tub), Unit 2(Storage, Crown Molding, Upgraded Cabinets, Upgraded Countertops, Bathroom With Tub, Slider), Unit 1 Rooms(Living Room, Dining Room, Kitchen, Sunroom), Unit 2 Rooms(Living Room, Dining Room, Kitchen, Family Room, Office/Den, Other (See Remarks))
Heating Unit 1(Gas), Unit 2(Gas)
Cooling Unit 1(Wall AC), Unit 2(Central Air)
Flooring Wood, Tile, Carpet, Varies Per Unit, Unit 1(undefined), Unit 2(Hardwood Floors, Wood Flooring)
Appliance Unit 1(Range, Dishwasher, Disposal, Refrigerator), Unit 2(Range, Dishwasher, Disposal, Refrigerator, Washer, Dryer, Refrigerator - Wine Storage, Vent Hood), Utility Connections for Gas Range
Laundry Unit 1 Laundry Room, Unit 2 Laundry Room
Exterior
Exterior Feature Professional Landscaping
Garage Spaces 1.0
Fence Fenced/Enclosed, Fenced
Community Features Public Transportation, Shopping, Tennis Court(s), Park, Walk/Jog Trails, Golf, Medical Facility, Laundromat, Bike Path, Conservation Area, Highway Access, House of Worship, Private School, Public School, T-Station, Other
Utilities Available for Gas Range
Roof Type Shingle
Total Parking Spaces 5
Garage Yes
Building
Story 5
Foundation Concrete Perimeter
Sewer Public Sewer
Water Public
Schools
Elementary Schools Roosevelt
Middle Schools Melrose
High Schools Melrose
Read Less
Want to know what your home might be worth? Contact us for a FREE valuation!

Our team is ready to help you sell your home for the highest possible price ASAP
Bought with Susan C. McLaren • Coldwell Banker Residential Brokerage - Boston - Back Bay





