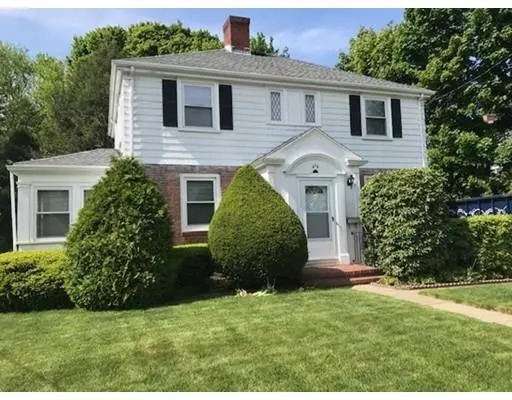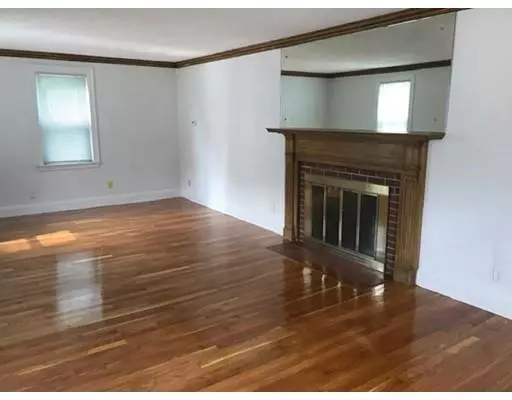$675,000
$595,000
13.4%For more information regarding the value of a property, please contact us for a free consultation.
206 Porter Street Melrose, MA 02176
3 Beds
1.5 Baths
2,088 SqFt
Key Details
Sold Price $675,000
Property Type Single Family Home
Sub Type Single Family Residence
Listing Status Sold
Purchase Type For Sale
Square Footage 2,088 sqft
Price per Sqft $323
MLS Listing ID 72505358
Sold Date 06/28/19
Style Colonial
Bedrooms 3
Full Baths 1
Half Baths 1
Year Built 1946
Annual Tax Amount $7,504
Tax Year 2019
Lot Size 6,098 Sqft
Acres 0.14
Property Sub-Type Single Family Residence
Property Description
East side Country Club location! Charming home in one of Melrose most sought after neighborhoods. First floor features a front-to-back living room with fireplace, connecting to a sunroom, formal dining room, kitchen and half bath. The second floor has a huge Master bedroom with walk-in closet. Two additional good size bedrooms and a full bath. The fenced in backyard is perfect for entertaining, grilling, and gardening. Added bonus to this location is it's convenience to Bellevue CC, schools, shopping, fine restaurants and for commuters easy access to bus to Oak Grove. Roof 2008, Blown-in insulation 2014. Newpro windows throughout. Refinished Hardwood floors May 2019.
Location
State MA
County Middlesex
Zoning SRB
Direction Main to Porter OR Upham to School to Porter, between Marmion & Larchmont.
Rooms
Basement Full
Primary Bedroom Level Second
Dining Room Flooring - Hardwood
Kitchen Flooring - Laminate
Interior
Interior Features Closet, Sun Room, Vestibule
Heating Central, Steam
Cooling None
Flooring Wood, Tile, Vinyl, Laminate, Flooring - Wood, Flooring - Hardwood
Fireplaces Number 1
Fireplaces Type Living Room
Appliance Range, Dishwasher, Refrigerator, Gas Water Heater, Utility Connections for Gas Range
Laundry In Basement
Exterior
Exterior Feature Rain Gutters, Garden
Garage Spaces 1.0
Community Features Public Transportation, Shopping, Pool, Tennis Court(s), Park, Golf, Medical Facility, Conservation Area, Highway Access, House of Worship, Public School, T-Station
Utilities Available for Gas Range
Roof Type Shingle
Total Parking Spaces 6
Garage Yes
Building
Foundation Block
Sewer Public Sewer
Water Public
Architectural Style Colonial
Others
Senior Community false
Read Less
Want to know what your home might be worth? Contact us for a FREE valuation!

Our team is ready to help you sell your home for the highest possible price ASAP
Bought with Francine Jeffers • Kelley & Rege Properties, Inc.





