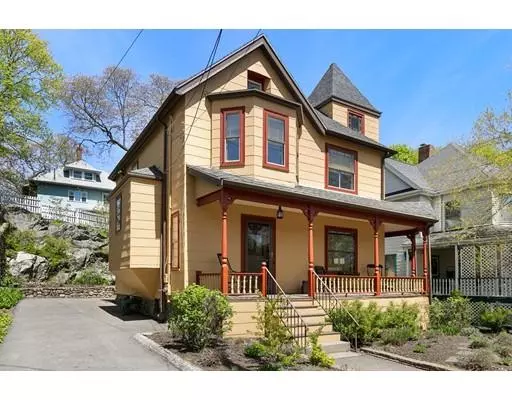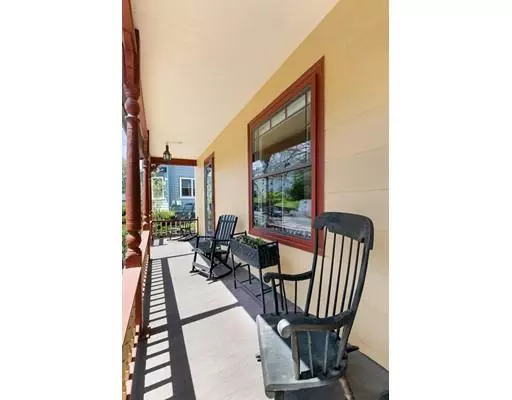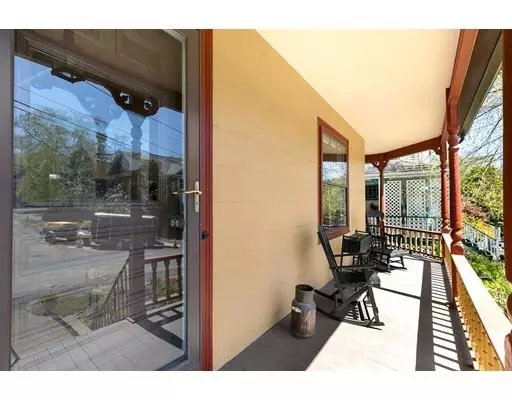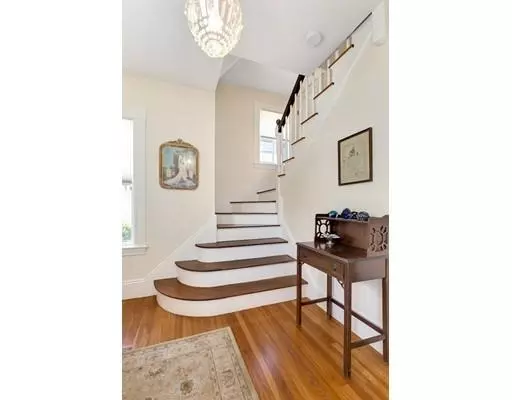$700,000
$649,900
7.7%For more information regarding the value of a property, please contact us for a free consultation.
29 Ashmont Street Melrose, MA 02176
4 Beds
1.5 Baths
1,877 SqFt
Key Details
Sold Price $700,000
Property Type Single Family Home
Sub Type Single Family Residence
Listing Status Sold
Purchase Type For Sale
Square Footage 1,877 sqft
Price per Sqft $372
MLS Listing ID 72495987
Sold Date 07/01/19
Style Victorian
Bedrooms 4
Full Baths 1
Half Baths 1
HOA Y/N false
Year Built 1895
Annual Tax Amount $5,744
Tax Year 2019
Lot Size 4,791 Sqft
Acres 0.11
Property Sub-Type Single Family Residence
Property Description
Quintessential Queen Anne Victorian on esteemed Street in Melrose! Exquisite architectural detail throughout & designed for comfortable living as well as stylish entertaining highlighted by large scale rooms with french doors; oversized windows with light streaming in from all directions; hardwood floors & high ceilings. The main floor features an open concept renovated kitchen with adjacent mud room & half bath; elegant dining/living rooms; foyer & charming farmer's porch. 2nd fl offers magnificent full bath & 4 bedrooms (one with deck) the second-floor master has piping available to be hooked up for a second bathroom. The third floor offers fantastic office/flex space options. Lovely beacon hill patio rear yard, basement storage and off street parking round out all the wonderful features this special home offers. Walking distance to schools, train & downtown Melrose shops & restaurants!
Location
State MA
County Middlesex
Zoning URB
Direction Pleasant Street to Ashmont
Rooms
Basement Full, Unfinished
Primary Bedroom Level Second
Dining Room Coffered Ceiling(s), Closet/Cabinets - Custom Built, Flooring - Hardwood, Window(s) - Bay/Bow/Box
Kitchen Bathroom - Half, Closet/Cabinets - Custom Built, Flooring - Hardwood, Dining Area, Open Floorplan, Recessed Lighting, Remodeled, Wainscoting
Interior
Interior Features Foyer, Mud Room
Heating Forced Air, Oil
Cooling None
Flooring Tile, Hardwood, Flooring - Hardwood
Appliance Disposal, Microwave, Refrigerator, Washer, ENERGY STAR Qualified Dryer, Range - ENERGY STAR, Electric Water Heater, Utility Connections for Electric Range
Laundry In Basement
Exterior
Exterior Feature Storage, Professional Landscaping
Community Features Public Transportation, Shopping, Park, Walk/Jog Trails, Medical Facility, Bike Path, Conservation Area, Highway Access, House of Worship, Public School, T-Station, Sidewalks
Utilities Available for Electric Range
Roof Type Shingle
Total Parking Spaces 3
Garage No
Building
Foundation Stone
Sewer Public Sewer
Water Public
Architectural Style Victorian
Others
Acceptable Financing Contract
Listing Terms Contract
Read Less
Want to know what your home might be worth? Contact us for a FREE valuation!

Our team is ready to help you sell your home for the highest possible price ASAP
Bought with Colleen Kelly • Keller Williams Realty





