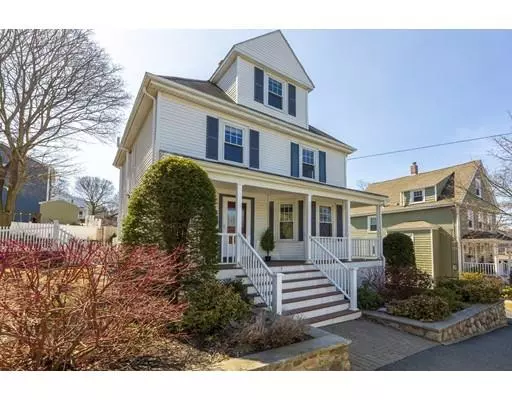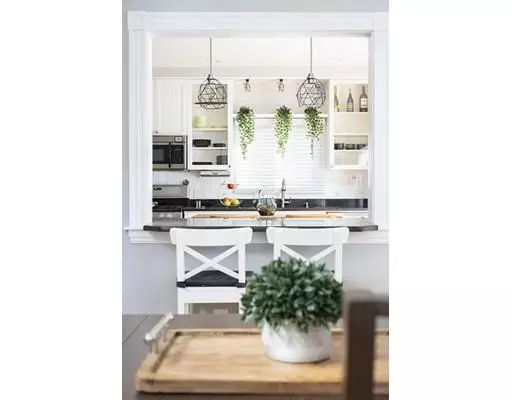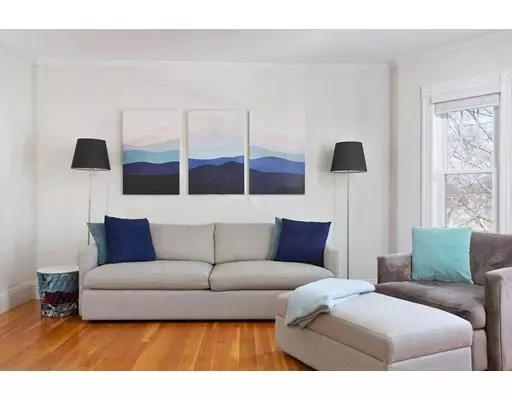$715,000
$679,900
5.2%For more information regarding the value of a property, please contact us for a free consultation.
37 Appleton St Melrose, MA 02176
4 Beds
1.5 Baths
1,557 SqFt
Key Details
Sold Price $715,000
Property Type Single Family Home
Sub Type Single Family Residence
Listing Status Sold
Purchase Type For Sale
Square Footage 1,557 sqft
Price per Sqft $459
MLS Listing ID 72474624
Sold Date 05/24/19
Style Colonial
Bedrooms 4
Full Baths 1
Half Baths 1
Year Built 1900
Annual Tax Amount $6,317
Tax Year 2019
Lot Size 3,920 Sqft
Acres 0.09
Property Sub-Type Single Family Residence
Property Description
Located in a prime Melrose neighborhood, this wonderfully updated colonial home is in close proximity to two commuter rail stops, the Orange line, the common playground & park plus downtown Main Street with shops, restaurants & Whole Foods. This wonderful sun filled home has a fenced in backyard, spacious living room and lovely dining room along with an outstanding open kitchen featuring a breakfast bar, granite counters & stainless steal appliances with sliding glass doors leading out onto the deck, great for entertaining. Other features include a new Mitsubishi Ductless HVAC system along with Ecobee smart house thermostat system, in addition to a Nest system. The finished basement is ideal for an office or playroom. The finished third floor offers potential office or an additional guest room. Showings begin Thursday at the broker open house 11:30am-12:30pm. Open Houses Saturday & Sunday 12:00pm-1:00pm.
Location
State MA
County Middlesex
Zoning URA
Direction Lebanon St to Appleton
Rooms
Basement Partially Finished, Walk-Out Access, Interior Entry
Primary Bedroom Level Second
Dining Room Closet/Cabinets - Custom Built, Flooring - Hardwood, Window(s) - Bay/Bow/Box
Kitchen Flooring - Hardwood, Dining Area, Countertops - Stone/Granite/Solid, Deck - Exterior, Stainless Steel Appliances
Interior
Heating Forced Air, Natural Gas, Ductless
Cooling Ductless
Flooring Wood
Appliance Range, Disposal, Refrigerator, Washer, Dryer, Gas Water Heater
Laundry In Basement
Exterior
Exterior Feature Storage
Community Features Public Transportation, Conservation Area, Public School
Roof Type Shingle
Total Parking Spaces 2
Garage No
Building
Foundation Stone
Sewer Public Sewer
Water Public
Architectural Style Colonial
Read Less
Want to know what your home might be worth? Contact us for a FREE valuation!

Our team is ready to help you sell your home for the highest possible price ASAP
Bought with Ann Cohen Team • Keller Williams Realty Boston-Metro | Back Bay





