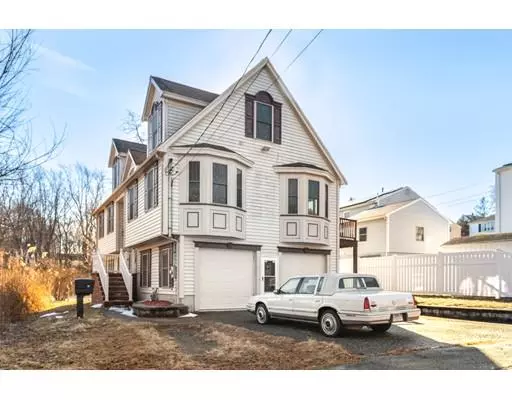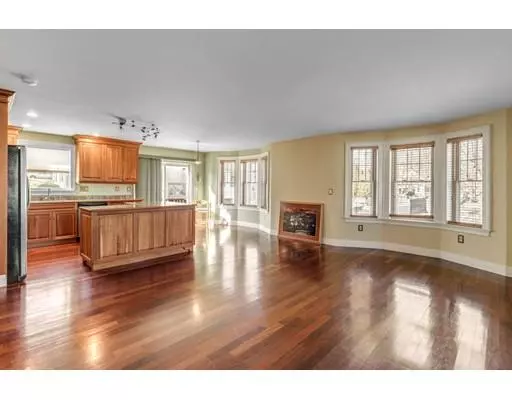$580,000
$589,500
1.6%For more information regarding the value of a property, please contact us for a free consultation.
17 Burnett Melrose, MA 02176
4 Beds
3 Baths
2,300 SqFt
Key Details
Sold Price $580,000
Property Type Single Family Home
Sub Type Single Family Residence
Listing Status Sold
Purchase Type For Sale
Square Footage 2,300 sqft
Price per Sqft $252
MLS Listing ID 72449597
Sold Date 05/29/19
Style Cape
Bedrooms 4
Full Baths 3
Year Built 2005
Annual Tax Amount $6,480
Tax Year 2019
Lot Size 8,712 Sqft
Acres 0.2
Property Sub-Type Single Family Residence
Property Description
A Charming Split Cape located in the desirable Mt. Hood area of Melrose. This 2005 construction Split Cape boasts beautiful Cherry Cabinets in the oversized eat in kitchen with gas stove, stainless steel appliances, built in microwave, disposal, large island and slider to deck. Convenience of washer/gas dryer on the first floor. Beautiful ballister railings with over the top detail lead you upstairs to a master bedroom with two double closets and storage under the eaves with double closets in all bedrooms. The large lower level family room is the perfect room for entertaining, with a full bath as well. Radiant Heat basement family room floor and bath. Three zone heat, Buderas heat/water heater and central air conditioning. Heated two car garage, with parking for 2-3 additional cars. This house is move-in ready.
Location
State MA
County Middlesex
Zoning URA
Direction Grove Street to Burnett Street
Rooms
Family Room Flooring - Laminate
Basement Full, Finished, Walk-Out Access, Garage Access
Primary Bedroom Level First
Dining Room Flooring - Hardwood
Interior
Heating Forced Air, Radiant, Natural Gas
Cooling Central Air
Flooring Wood
Appliance Range, Dishwasher, Disposal, Microwave, Refrigerator, Gas Water Heater, Utility Connections for Gas Range, Utility Connections for Gas Oven, Utility Connections for Gas Dryer
Laundry First Floor
Exterior
Exterior Feature Storage
Garage Spaces 2.0
Community Features Public Transportation, Shopping, Tennis Court(s), Park, Golf, House of Worship, Public School
Utilities Available for Gas Range, for Gas Oven, for Gas Dryer
Roof Type Shingle
Total Parking Spaces 3
Garage Yes
Building
Lot Description Flood Plain
Foundation Concrete Perimeter
Sewer Public Sewer
Water Public
Architectural Style Cape
Read Less
Want to know what your home might be worth? Contact us for a FREE valuation!

Our team is ready to help you sell your home for the highest possible price ASAP
Bought with Kevin Dacey • Dacey Realty, LLC





