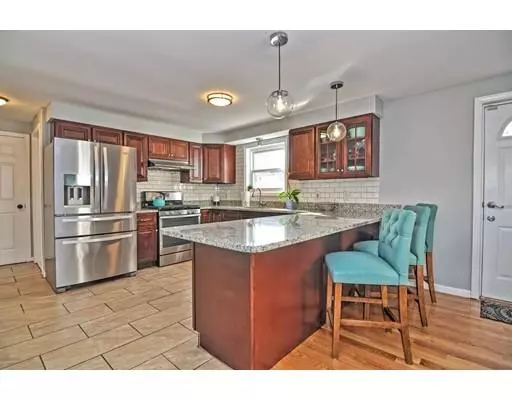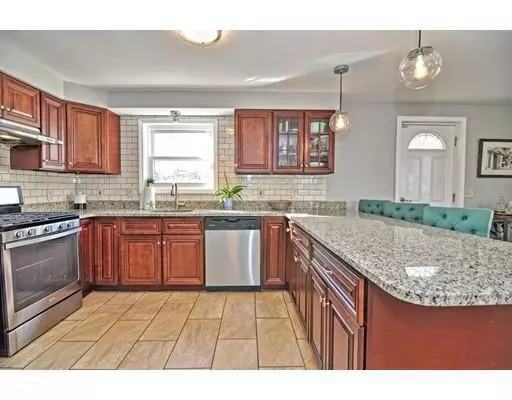$617,000
$609,000
1.3%For more information regarding the value of a property, please contact us for a free consultation.
15 Hartford St Boston, MA 02125
3 Beds
2.5 Baths
2,472 SqFt
Key Details
Sold Price $617,000
Property Type Single Family Home
Sub Type Single Family Residence
Listing Status Sold
Purchase Type For Sale
Square Footage 2,472 sqft
Price per Sqft $249
Subdivision Harrison Hill
MLS Listing ID 72441812
Sold Date 02/25/19
Style Colonial
Bedrooms 3
Full Baths 2
Half Baths 1
HOA Y/N false
Year Built 1989
Annual Tax Amount $4,369
Tax Year 2019
Lot Size 5,227 Sqft
Acres 0.12
Property Sub-Type Single Family Residence
Property Description
Rarely found turnkey single family that checks all of the boxes! This unique offering has had ALL big ticket items replaced or renovated along with many thoughtful updates throughout. Main level features a U-shaped chef's kitchen with cherry cabinetry, subway tile backsplash, s/s appliances, gas cooking w range hood, pantry, and oversized granite peninsula that opens to a great dining area. A bright and airy living room with dual bay windows and updated full bath round out this level. Upstairs, you have a sunny master with walk-in closet and renovated ensuite bath along with 2 additional well-sized bedrooms. The lower level is capacious and fully finished with a guest room, family room, home gym, and 1/2 bath w laundry. Enjoy sunsets from your elevated outdoor oasis with new AZEK deck and expansive fenced in yard. Skyline views on front porch. 4 car driveway. Moments to Commuter Rail and also walkable to Red Line. Upstart area abutting South End, South Boston, and South Bay!
Location
State MA
County Suffolk
Area Dorchester
Zoning Res
Direction Google Maps.
Rooms
Family Room Flooring - Laminate, Exterior Access, Recessed Lighting, Remodeled
Dining Room Flooring - Hardwood
Kitchen Flooring - Stone/Ceramic Tile, Dining Area, Pantry, Countertops - Stone/Granite/Solid, Kitchen Island, Cabinets - Upgraded, Remodeled, Stainless Steel Appliances, Gas Stove, Lighting - Pendant
Interior
Interior Features Internet Available - Broadband, High Speed Internet
Heating Central, Forced Air, Natural Gas
Cooling Central Air, Dual
Flooring Hardwood
Appliance Range, Dishwasher, Disposal, Refrigerator, Washer, Dryer, Range Hood, Utility Connections for Gas Range, Utility Connections for Electric Dryer
Laundry Washer Hookup
Exterior
Fence Fenced
Community Features Public Transportation, Shopping, Park, Medical Facility, Highway Access, Private School, Public School, T-Station
Utilities Available for Gas Range, for Electric Dryer, Washer Hookup
View Y/N Yes
View City
Roof Type Asphalt/Composition Shingles
Total Parking Spaces 4
Garage No
Building
Foundation Concrete Perimeter
Sewer Public Sewer
Water Public
Architectural Style Colonial
Read Less
Want to know what your home might be worth? Contact us for a FREE valuation!

Our team is ready to help you sell your home for the highest possible price ASAP
Bought with Patrick McParland • McParland Realty





