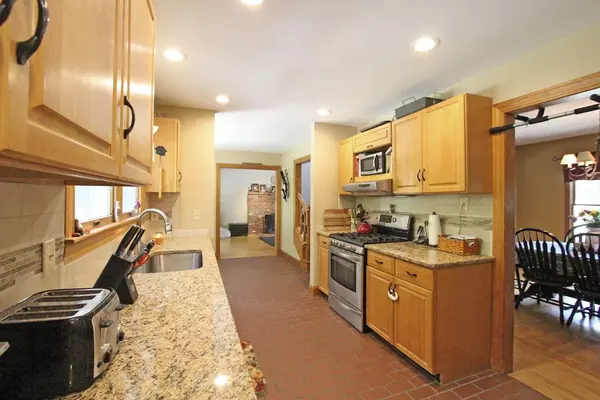$319,000
$319,000
For more information regarding the value of a property, please contact us for a free consultation.
16 Holly Meadow Rd. Holyoke, MA 01040
3 Beds
2.5 Baths
2,200 SqFt
Key Details
Sold Price $319,000
Property Type Single Family Home
Sub Type Single Family Residence
Listing Status Sold
Purchase Type For Sale
Square Footage 2,200 sqft
Price per Sqft $145
MLS Listing ID 72344786
Sold Date 08/29/18
Style Colonial
Bedrooms 3
Full Baths 2
Half Baths 1
Year Built 1991
Annual Tax Amount $6,156
Tax Year 2018
Lot Size 1.250 Acres
Acres 1.25
Property Sub-Type Single Family Residence
Property Description
Move right in to this immaculate and updated colonial nestled on over an acre of land in cherished neighborhood. Better than new with all hardwood and tile floors throughout and redone kitchen with granite counters, maple cabinets, tile backsplash, new sink and faucet, stainless appliances, and pantry. Spacious dining room is just off the kitchen and the front-to-back living room has a fireplace and atrium doors to a 35x12 foot deck and flat, open yard. Also on the main level is a half-bath and center hall with cozy sitting area. Upstairs is a gracious landing flooded with light through the palladium window, and 3 bedrooms, including a master suite with private bath and walk-in closet. The lower level features an attractively finished great room with recessed lights and pergo floors, plus tons of storage. The living is easy with 1st floor laundry, 2-car garage, young roof, and natural gas for everything.
Location
State MA
County Hampden
Zoning RA
Direction County Rd. or Apremont Way to Dupuis to Holly Meadow.
Rooms
Family Room Flooring - Laminate, Recessed Lighting
Basement Full, Partially Finished
Primary Bedroom Level Second
Dining Room Flooring - Hardwood
Kitchen Flooring - Stone/Ceramic Tile, Pantry, Countertops - Stone/Granite/Solid, Exterior Access, Recessed Lighting, Remodeled, Stainless Steel Appliances
Interior
Interior Features Closet, Entry Hall
Heating Baseboard, Natural Gas
Cooling Window Unit(s)
Flooring Tile, Hardwood, Flooring - Stone/Ceramic Tile
Fireplaces Number 1
Fireplaces Type Living Room
Appliance Range, Dishwasher, Microwave, Refrigerator, Washer, Dryer, Gas Water Heater, Utility Connections for Gas Range
Exterior
Exterior Feature Rain Gutters
Garage Spaces 2.0
Community Features Shopping, Park, Conservation Area
Utilities Available for Gas Range
Waterfront Description Beach Front, Lake/Pond, 1/2 to 1 Mile To Beach, Beach Ownership(Public)
Roof Type Shingle
Total Parking Spaces 4
Garage Yes
Building
Foundation Concrete Perimeter
Sewer Private Sewer
Water Public
Architectural Style Colonial
Read Less
Want to know what your home might be worth? Contact us for a FREE valuation!

Our team is ready to help you sell your home for the highest possible price ASAP
Bought with Dora N. Courchesne • Real Living Realty Professionals, LLC





