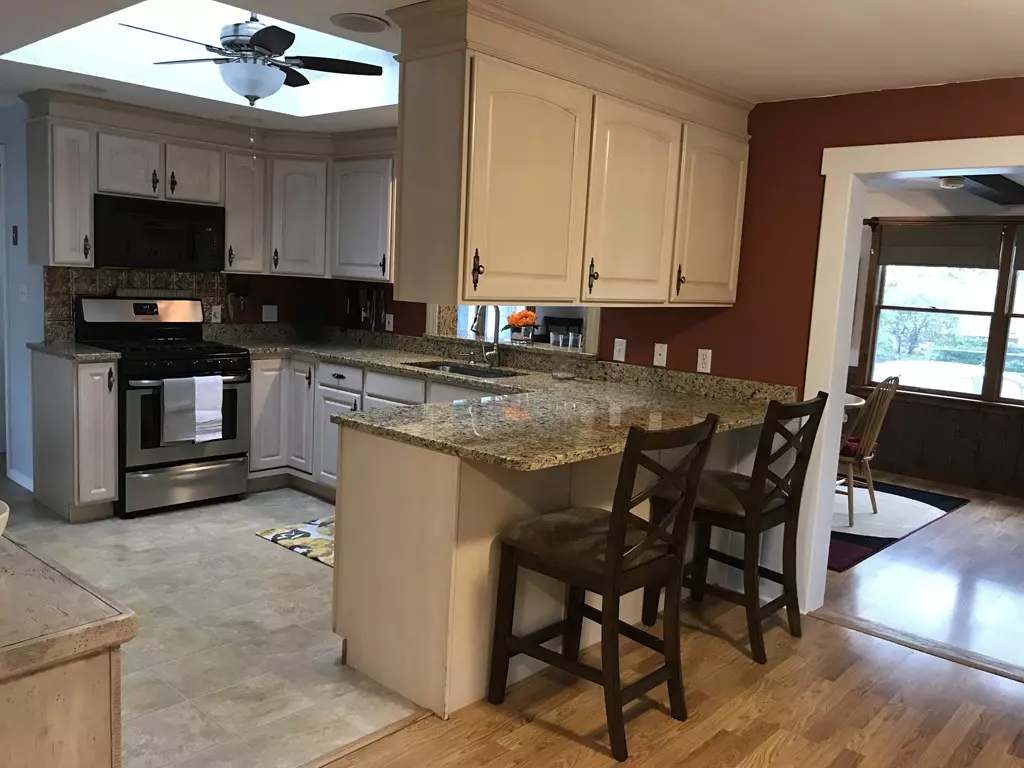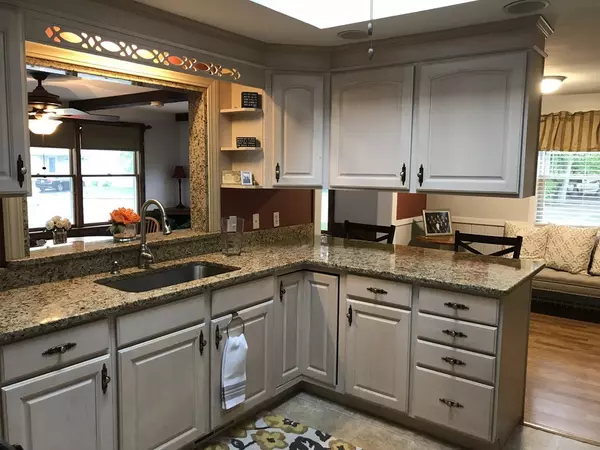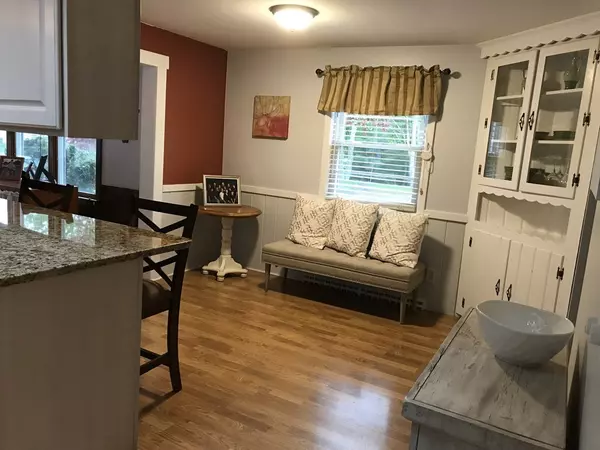$422,500
$429,000
1.5%For more information regarding the value of a property, please contact us for a free consultation.
37 Priest St Hudson, MA 01749
3 Beds
1.5 Baths
1,612 SqFt
Key Details
Sold Price $422,500
Property Type Single Family Home
Sub Type Single Family Residence
Listing Status Sold
Purchase Type For Sale
Square Footage 1,612 sqft
Price per Sqft $262
MLS Listing ID 72326606
Sold Date 06/29/18
Style Ranch
Bedrooms 3
Full Baths 1
Half Baths 1
Year Built 1958
Annual Tax Amount $5,920
Tax Year 2018
Lot Size 0.530 Acres
Acres 0.53
Property Sub-Type Single Family Residence
Property Description
Charming Ranch home in a great neighborhood. This corner lot home has both a one car under garage and a HEATED two car detached garage. Beautiful kitchen with granite counter tops connects to a large dining room and beautiful family room with fireplace. This home has 3 bedrooms, 1 1/2 bath and has a large lower level family room with fireplace, spacious laundry room, a large cedar walk-in closet, an office, and an extra craft room that is perfect as an extra bedroom with closet. New Central AC installed 2016 and new gas furnace in 2013. Outside living area is perfect for entertaining. Has town water but also a private well in front of property perfect for keeping lawn green all summer. The full bath has both a tub/shower and a separate stand up shower. This is a must see home. Easy access to the bike trail, 495 and 290.
Location
State MA
County Middlesex
Zoning Res
Direction Main St ( Rt 62 ) to Priest
Rooms
Basement Full, Finished, Walk-Out Access, Interior Entry, Garage Access
Primary Bedroom Level First
Dining Room Ceiling Fan(s), Flooring - Laminate, Window(s) - Bay/Bow/Box
Kitchen Bathroom - Half, Skylight, Ceiling Fan(s), Closet/Cabinets - Custom Built, Flooring - Laminate, Dining Area, Countertops - Stone/Granite/Solid, Breakfast Bar / Nook, Cabinets - Upgraded, Gas Stove
Interior
Interior Features Closet/Cabinets - Custom Built, Closet - Cedar, Bonus Room, Game Room, Home Office, Central Vacuum, Laundry Chute
Heating Forced Air, Natural Gas, Fireplace
Cooling Central Air
Flooring Tile, Vinyl, Laminate, Flooring - Vinyl
Fireplaces Number 2
Fireplaces Type Living Room
Appliance Range, Microwave, Refrigerator, Vacuum System, Gas Water Heater, Utility Connections for Gas Range, Utility Connections for Gas Dryer, Utility Connections for Electric Dryer
Laundry Laundry Chute, In Basement
Exterior
Garage Spaces 3.0
Community Features Shopping, Tennis Court(s), Walk/Jog Trails, Medical Facility, Laundromat, Bike Path, Highway Access, House of Worship, Public School
Utilities Available for Gas Range, for Gas Dryer, for Electric Dryer
Waterfront Description Beach Front, Lake/Pond, 1 to 2 Mile To Beach, Beach Ownership(Public)
Total Parking Spaces 7
Garage Yes
Building
Lot Description Corner Lot
Foundation Concrete Perimeter
Sewer Private Sewer
Water Public, Private
Architectural Style Ranch
Schools
Elementary Schools Mulready
Middle Schools Quinn/Amsa
High Schools Hhs, Amsa,
Others
Senior Community false
Read Less
Want to know what your home might be worth? Contact us for a FREE valuation!

Our team is ready to help you sell your home for the highest possible price ASAP
Bought with Carolyn Fisher • Fisher And Associates





