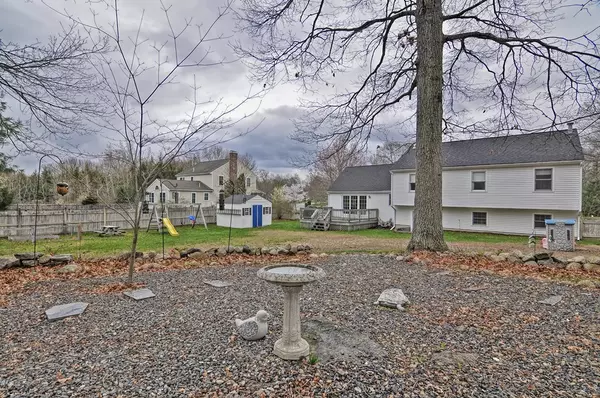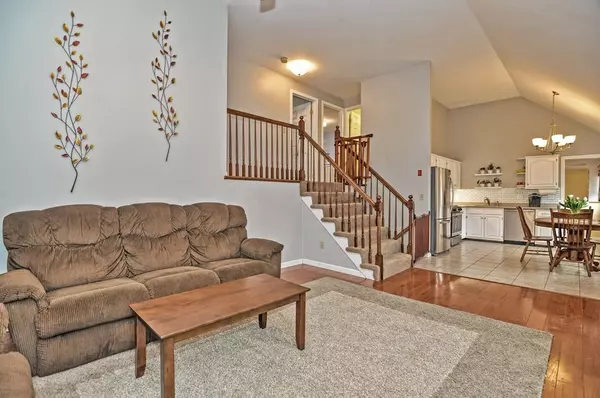$426,000
$429,900
0.9%For more information regarding the value of a property, please contact us for a free consultation.
19 Corbane Dr Mansfield, MA 02048
3 Beds
2 Baths
1,548 SqFt
Key Details
Sold Price $426,000
Property Type Single Family Home
Sub Type Single Family Residence
Listing Status Sold
Purchase Type For Sale
Square Footage 1,548 sqft
Price per Sqft $275
Subdivision Tara Estates
MLS Listing ID 72318519
Sold Date 10/25/18
Bedrooms 3
Full Baths 2
HOA Y/N false
Year Built 1991
Annual Tax Amount $5,803
Tax Year 2018
Lot Size 0.690 Acres
Acres 0.69
Property Sub-Type Single Family Residence
Property Description
Charming 6 room, 3 bedroom front-to-back split located in the Tara Estates. Open concept 1st level w/vaulted ceiling in kitchen & living rm. Stainless steel appliances (Bosch dishwasher), Corian counters & new ceramic-tile back splash in the eat-in kitchen. Hardwood floors in living & family rooms. Updated baths--2nd level w/tiled tub--vanities w/quartz counters in both baths. Spacious family-room addition constructed with a full foundation ready to support a master-bedroom suite or bonus rm on 2nd level. Family rm has custom built-ins & French door leading to large deck and beautiful fenced-in yard. Attic for storage has flooring & lights. Basement has high ceiling--could be finished for additional living space such as a playroom, office or workout area. Updates include newer roof 2010, hardwood floors 2011, Anderson windows 1st flr 2011 & Pella windows in family rm 2014. Quiet street.... great neighborhood!
Location
State MA
County Bristol
Zoning res
Direction Rte 106 to Monahan to Corbane Drive
Rooms
Family Room Ceiling Fan(s), Closet, Flooring - Hardwood
Basement Full
Primary Bedroom Level Second
Kitchen Cathedral Ceiling(s), Flooring - Stone/Ceramic Tile, Countertops - Stone/Granite/Solid
Interior
Heating Baseboard, Natural Gas
Cooling None
Flooring Tile, Carpet, Hardwood
Appliance Range, Dishwasher, Refrigerator, Gas Water Heater, Utility Connections for Gas Range, Utility Connections for Gas Oven, Utility Connections for Gas Dryer, Utility Connections for Electric Dryer
Laundry In Basement, Washer Hookup
Exterior
Fence Fenced/Enclosed, Fenced
Community Features Shopping
Utilities Available for Gas Range, for Gas Oven, for Gas Dryer, for Electric Dryer, Washer Hookup
Roof Type Shingle
Total Parking Spaces 4
Garage No
Building
Foundation Concrete Perimeter
Sewer Private Sewer
Water Public
Others
Senior Community false
Read Less
Want to know what your home might be worth? Contact us for a FREE valuation!

Our team is ready to help you sell your home for the highest possible price ASAP
Bought with Caroline Macchi • LAER Realty Partners





