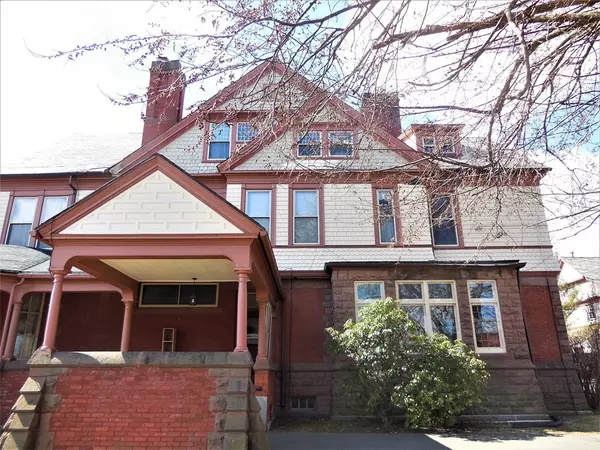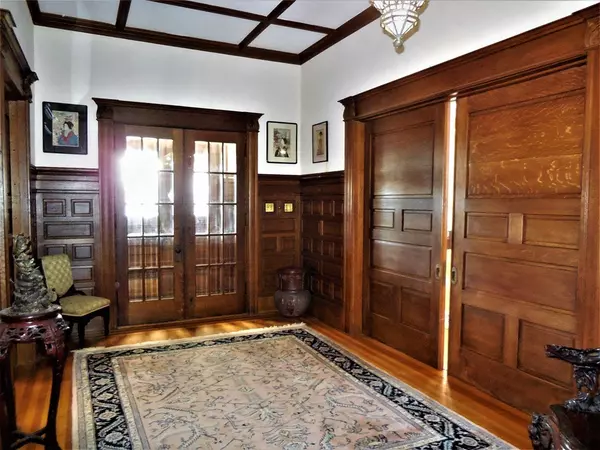$324,900
$324,900
For more information regarding the value of a property, please contact us for a free consultation.
181 Linden Street Holyoke, MA 01040
10 Beds
4.5 Baths
6,134 SqFt
Key Details
Sold Price $324,900
Property Type Single Family Home
Sub Type Single Family Residence
Listing Status Sold
Purchase Type For Sale
Square Footage 6,134 sqft
Price per Sqft $52
Subdivision Oakdale
MLS Listing ID 72310039
Sold Date 08/07/18
Style Victorian
Bedrooms 10
Full Baths 4
Half Baths 1
HOA Y/N false
Year Built 1890
Annual Tax Amount $7,821
Tax Year 2017
Lot Size 0.890 Acres
Acres 0.89
Property Sub-Type Single Family Residence
Property Description
Absolutely SPECTACULAR representation of Holyoke's wealth during the late 1800's.No expense was spared building this 6000+sf Victorian home with 2500+sf Carriage House with heat and plumbing. 15 rooms include 8 to 10 bedrooms, 4 full baths and one guest bath. Period accents include stained glass windows, pocket doors, beamed ceilings, mahogany wainscoting, floating staircase,crystal and antique light fixtures, 11 foot ceilings and 6 unique fireplaces. First floor is absolutely breath-taking!!! with oversized foyer, entrance hall and gathering rooms. Master Suite comprises a large bath, fireplace, closets and dressing room.4 bedrooms complete the second floor.Third floor offers updated Dance/ Art Loft and 4more bedrooms. Commercial grade heating system, energy efficient windows and some updated wiring. Wraparound porch with Valley views and an in ground GUNITE pool. The Carriage House is huge and has its own possible heat and plumbing. Almost 1 acre of land! Zone RM20.
Location
State MA
County Hampden
Zoning RM20
Direction Cabot Street to Locust St.; park in back of house, go to front door
Rooms
Family Room Closet/Cabinets - Custom Built, Flooring - Hardwood, Recessed Lighting, Wainscoting
Basement Full, Concrete
Primary Bedroom Level Second
Dining Room Beamed Ceilings, Flooring - Hardwood, Window(s) - Picture, Window(s) - Stained Glass, Wainscoting
Kitchen Flooring - Vinyl, Window(s) - Picture, Dining Area, Pantry, Countertops - Upgraded, Kitchen Island, Breakfast Bar / Nook, Cable Hookup, Dryer Hookup - Electric, Stainless Steel Appliances
Interior
Interior Features Bathroom - Full, Closet, Wainscoting, Closet/Cabinets - Custom Built, Bathroom, Entry Hall, Bedroom, Loft
Heating Steam, Oil, Fireplace
Cooling None
Flooring Wood, Vinyl, Hardwood, Flooring - Hardwood, Flooring - Wood
Fireplaces Number 6
Fireplaces Type Dining Room, Family Room, Living Room, Master Bedroom, Bedroom
Appliance Range, Dishwasher, Disposal, Refrigerator, Oil Water Heater, Tank Water Heaterless, Utility Connections for Electric Range, Utility Connections for Electric Oven, Utility Connections for Electric Dryer
Laundry First Floor
Exterior
Exterior Feature Rain Gutters
Garage Spaces 2.0
Fence Fenced
Pool In Ground
Community Features Public Transportation, Tennis Court(s), Golf, Medical Facility, Laundromat, Bike Path, Conservation Area, Highway Access, House of Worship, Marina, Private School, Public School, T-Station, University, Sidewalks
Utilities Available for Electric Range, for Electric Oven, for Electric Dryer
Roof Type Shingle, Slate
Total Parking Spaces 8
Garage Yes
Private Pool true
Building
Foundation Brick/Mortar
Sewer Public Sewer
Water Public
Architectural Style Victorian
Others
Senior Community false
Read Less
Want to know what your home might be worth? Contact us for a FREE valuation!

Our team is ready to help you sell your home for the highest possible price ASAP
Bought with Adam Rovithis • Rovithis Realty, LLC





