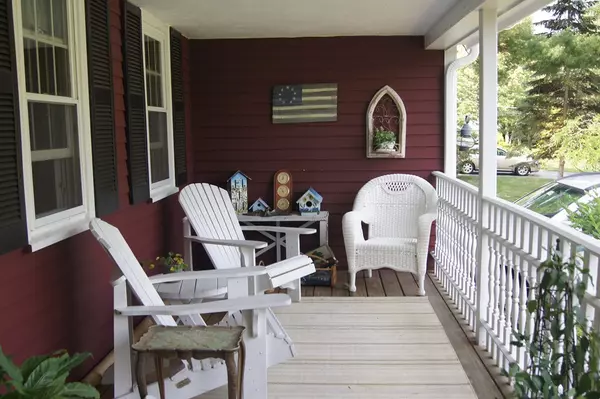$575,000
$589,900
2.5%For more information regarding the value of a property, please contact us for a free consultation.
11 Windchime Dr Mansfield, MA 02048
4 Beds
3.5 Baths
2,856 SqFt
Key Details
Sold Price $575,000
Property Type Single Family Home
Sub Type Single Family Residence
Listing Status Sold
Purchase Type For Sale
Square Footage 2,856 sqft
Price per Sqft $201
MLS Listing ID 72296428
Sold Date 06/26/18
Style Colonial
Bedrooms 4
Full Baths 3
Half Baths 1
HOA Y/N false
Year Built 1986
Annual Tax Amount $7,676
Tax Year 2017
Lot Size 0.700 Acres
Acres 0.7
Property Sub-Type Single Family Residence
Property Description
Beautifully maintained sun filled 4 bedroom 3 1/2 bath Colonial sits in a quiet cul-de-sac neighborhood close to center of town and schools. Start your day on your front porch overlooking the beautifully landscaped lawn and gardens. First floor has open floor plan concept. Kitchen is equipped with Cherry cabinets and granite counters with sliders to deck overlooking the back yard. Opens up to a study/sitting room with beautiful bay window. Living room has a fireplace and wainscoting. Upstairs 3 good sized bedrooms and a home office/playroom. Master suite is huge! Big enough for your own t.v. entertainment area or office. Chimney is exposed in this room and is equipped with flue work to add a fireplace to your own private retreat. Large walk in closet and double sink vanity in master bath. Mudroom has sliders to the deck and 2 good size closets. Laundry room with a sink on first floor. All 3 full baths have been recently painted. Hardwood floors on first floor refinished.
Location
State MA
County Bristol
Zoning Res
Direction Branch Street to Windchime Dr
Rooms
Basement Partial
Primary Bedroom Level Second
Dining Room Flooring - Hardwood
Kitchen Flooring - Hardwood
Interior
Interior Features Slider, Ceiling Fan(s), Mud Room, 1/4 Bath, Office, Bonus Room
Heating Baseboard, Oil
Cooling None, Whole House Fan
Flooring Wood, Tile, Carpet, Flooring - Stone/Ceramic Tile, Flooring - Hardwood
Fireplaces Number 1
Fireplaces Type Living Room
Appliance Range, Dishwasher, Microwave, Refrigerator, Washer, Dryer, Utility Connections for Electric Range, Utility Connections for Electric Dryer
Laundry Flooring - Stone/Ceramic Tile, First Floor, Washer Hookup
Exterior
Garage Spaces 2.0
Community Features Public Transportation, Shopping, Park, Walk/Jog Trails, Medical Facility, Laundromat, Bike Path, Conservation Area, Highway Access, Private School, Public School, T-Station
Utilities Available for Electric Range, for Electric Dryer, Washer Hookup
Roof Type Shingle
Total Parking Spaces 4
Garage Yes
Building
Foundation Concrete Perimeter
Sewer Private Sewer
Water Public
Architectural Style Colonial
Schools
Elementary Schools Robinson
Middle Schools Qualters Middle
High Schools Mansfield High
Others
Senior Community false
Read Less
Want to know what your home might be worth? Contact us for a FREE valuation!

Our team is ready to help you sell your home for the highest possible price ASAP
Bought with Sally Egan • Conway - Bridgewater





