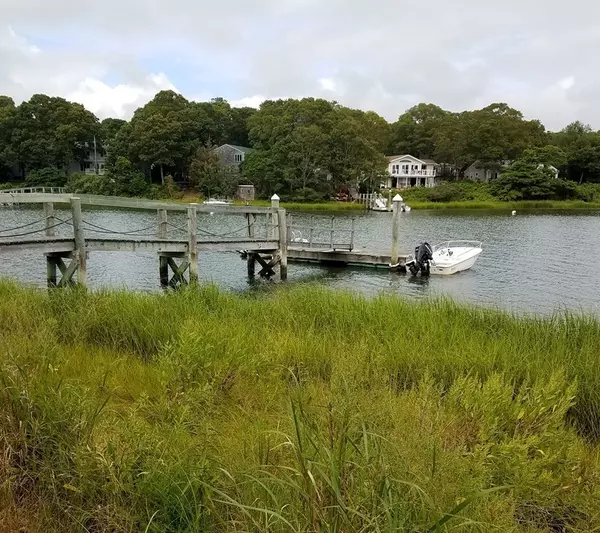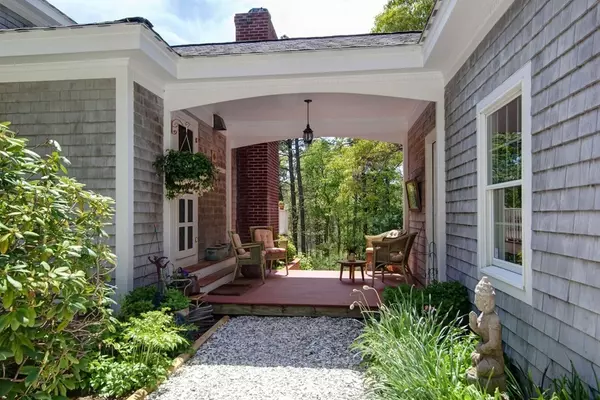$640,000
$650,000
1.5%For more information regarding the value of a property, please contact us for a free consultation.
20 Heron Way Mashpee, MA 02649
3 Beds
3 Baths
3,212 SqFt
Key Details
Sold Price $640,000
Property Type Single Family Home
Sub Type Single Family Residence
Listing Status Sold
Purchase Type For Sale
Square Footage 3,212 sqft
Price per Sqft $199
MLS Listing ID 72246578
Sold Date 11/28/18
Style Colonial
Bedrooms 3
Full Baths 2
Half Baths 2
HOA Fees $41/ann
HOA Y/N true
Year Built 1994
Annual Tax Amount $7,744
Tax Year 2017
Lot Size 1.380 Acres
Acres 1.38
Property Sub-Type Single Family Residence
Property Description
Reduced Price makes this one of the most amazing properties for sale on Cape Cod! Chock full of personality, this entertaining-sized home is in a very private location with an association dock and boat launching beach. An atrium styled living area, country kitchen and decks galore bring in lots of light and lovely views. Office or library space, fireplaces and a walk out lower level offer lots of flexibility in style and use. The fire pit terrace is great for cool Cape Cod evenings. This neighborhood is a hidden gem – only minutes to the extraordinary shopping and dining of the Mashpee area and to exquisite South Cape Beach.
Location
State MA
County Barnstable
Zoning R3
Direction Mashpee rotary. Great Neck South left on Old Dock right on Punkhorn right on Heron Way to culdesac.
Rooms
Family Room Slider
Basement Full, Finished, Walk-Out Access, Interior Entry, Concrete
Primary Bedroom Level Second
Dining Room Flooring - Wood
Kitchen Skylight, Cathedral Ceiling(s), Beamed Ceilings, Flooring - Stone/Ceramic Tile, Window(s) - Picture, Dining Area, Balcony - Exterior, Pantry, Countertops - Stone/Granite/Solid, French Doors, Kitchen Island, Wet Bar, Country Kitchen, Dryer Hookup - Electric, Exterior Access, Washer Hookup
Interior
Interior Features Closet - Walk-in, Den, Home Office, Center Hall, Bonus Room, Wet Bar
Heating Baseboard, Natural Gas
Cooling Other
Flooring Wood, Tile, Carpet, Flooring - Wood, Flooring - Stone/Ceramic Tile
Fireplaces Number 3
Fireplaces Type Family Room
Appliance Oven, Dishwasher, Microwave, Countertop Range, Refrigerator, Water Treatment, Vacuum System, Electric Water Heater, Utility Connections for Gas Range, Utility Connections for Electric Dryer
Laundry Electric Dryer Hookup, Washer Hookup, First Floor
Exterior
Exterior Feature Balcony, Garden, Outdoor Shower
Garage Spaces 2.0
Community Features Shopping, Walk/Jog Trails
Utilities Available for Gas Range, for Electric Dryer, Washer Hookup
Waterfront Description Beach Front, Stream, Ocean, 1 to 2 Mile To Beach, Beach Ownership(Public)
View Y/N Yes
View Scenic View(s)
Roof Type Shingle
Total Parking Spaces 6
Garage Yes
Building
Lot Description Wooded, Gentle Sloping
Foundation Concrete Perimeter
Sewer Private Sewer
Water Private
Architectural Style Colonial
Others
Senior Community false
Acceptable Financing Other (See Remarks)
Listing Terms Other (See Remarks)
Read Less
Want to know what your home might be worth? Contact us for a FREE valuation!

Our team is ready to help you sell your home for the highest possible price ASAP
Bought with Jackie Bartolomei • Sotheby's International Realty





