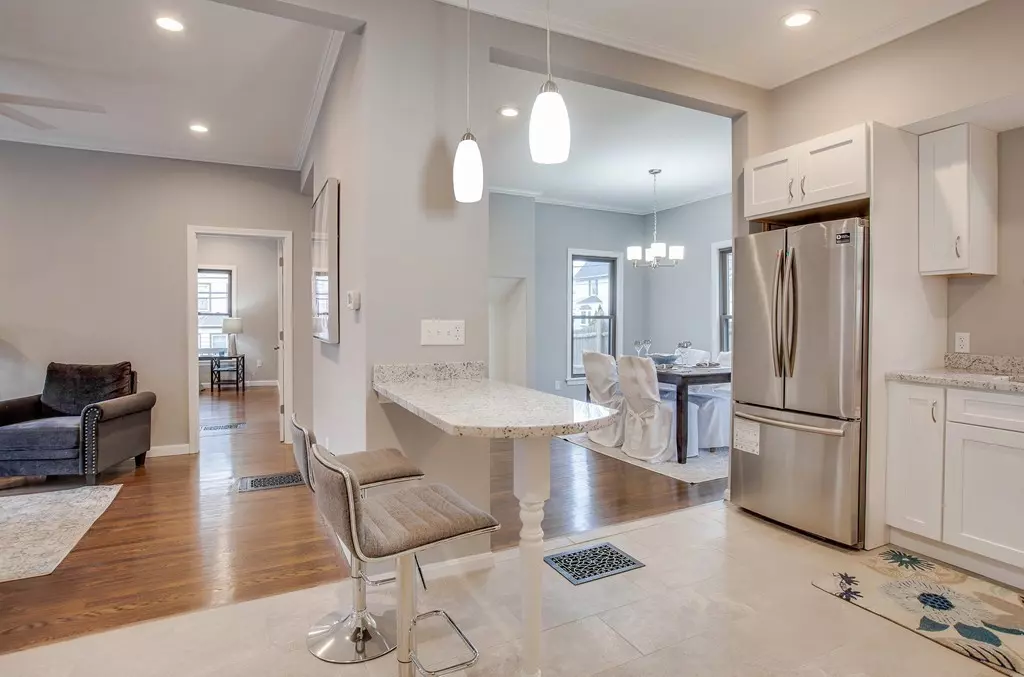$490,000
$489,900
For more information regarding the value of a property, please contact us for a free consultation.
33 Porter Street #1 Melrose, MA 02176
2 Beds
2 Baths
1,000 SqFt
Key Details
Sold Price $490,000
Property Type Condo
Sub Type Condominium
Listing Status Sold
Purchase Type For Sale
Square Footage 1,000 sqft
Price per Sqft $490
MLS Listing ID 72480232
Sold Date 06/10/19
Bedrooms 2
Full Baths 2
HOA Fees $225/mo
HOA Y/N true
Year Built 1900
Annual Tax Amount $3,009
Tax Year 2019
Lot Size 8,700 Sqft
Acres 0.2
Property Sub-Type Condominium
Property Description
*Multiple offer notification* One of Melrose's most coveted locations. With a Walk Score of 81, leave the car in the driveway and enjoy Melrose's charming downtown. Bustling with restaurants, yoga & barre studios, chic boutiques, brimming with coffee shops and walkable to the train to Boston, this downtown locale can't be beat. Simply gorgeous, brand new kitchen boasting granite countertops, custom cabinetry and stainless appliances, seating for 4 at the dining peninsula providing the perfect blend of function & design. Two oversize bedrooms and 2 stunning new full baths, dramatic open floor plan with 10' ceilings, custom built ins, lovely dining room & spacious living room with water views of nearby Ell Pond. Central A/C, Gas Heat, New windows, Private deck & front porch, in unit laundry. Common outdoor space,3 deeded parking spaces (incl Garage) & plenty of storage. Dog/Pet friendly condo. Trendy and modern, yet classically detailed, this home is a score ! Don't miss out on this gem
Location
State MA
County Middlesex
Zoning URA
Direction Main Street to Porter Street
Rooms
Primary Bedroom Level First
Dining Room Closet/Cabinets - Custom Built, Flooring - Hardwood, Open Floorplan, Crown Molding
Kitchen Flooring - Stone/Ceramic Tile, Countertops - Stone/Granite/Solid, Breakfast Bar / Nook, Stainless Steel Appliances
Interior
Interior Features Closet/Cabinets - Custom Built, Mud Room
Heating Central, Natural Gas
Cooling Central Air
Flooring Hardwood, Flooring - Stone/Ceramic Tile
Appliance Disposal, ENERGY STAR Qualified Refrigerator, ENERGY STAR Qualified Dryer, ENERGY STAR Qualified Dishwasher, ENERGY STAR Qualified Washer, Range - ENERGY STAR, Rangetop - ENERGY STAR, Oven - ENERGY STAR, Gas Water Heater, Utility Connections for Gas Range, Utility Connections for Gas Oven, Utility Connections for Gas Dryer
Laundry First Floor, In Unit
Exterior
Garage Spaces 1.0
Community Features Public Transportation, Shopping, Pool, Tennis Court(s), Park, Walk/Jog Trails, Golf, Medical Facility, Bike Path, Conservation Area, Highway Access, House of Worship, Marina, Private School, Public School, T-Station, University
Utilities Available for Gas Range, for Gas Oven, for Gas Dryer
Waterfront Description Beach Front, Lake/Pond, 1 to 2 Mile To Beach, Beach Ownership(Public)
View Y/N Yes
View City
Roof Type Shingle
Total Parking Spaces 2
Garage Yes
Building
Story 1
Sewer Public Sewer
Water Public
Schools
Middle Schools Melrose Middle
High Schools Melrose High
Others
Pets Allowed Yes
Read Less
Want to know what your home might be worth? Contact us for a FREE valuation!

Our team is ready to help you sell your home for the highest possible price ASAP
Bought with Ariana L. Melendez • Arista Realty Group





