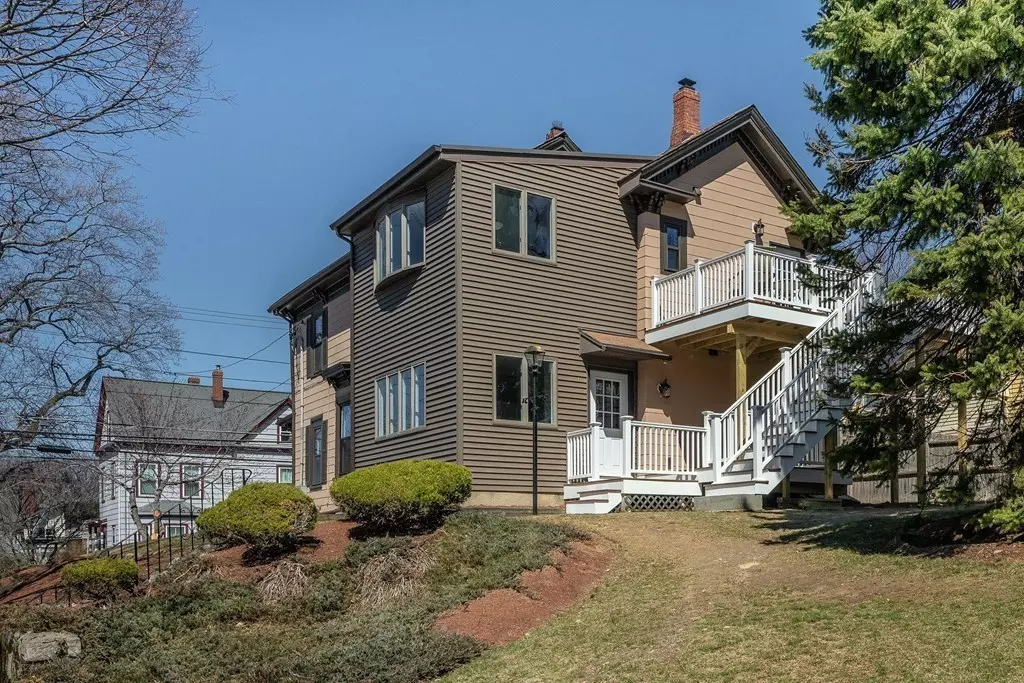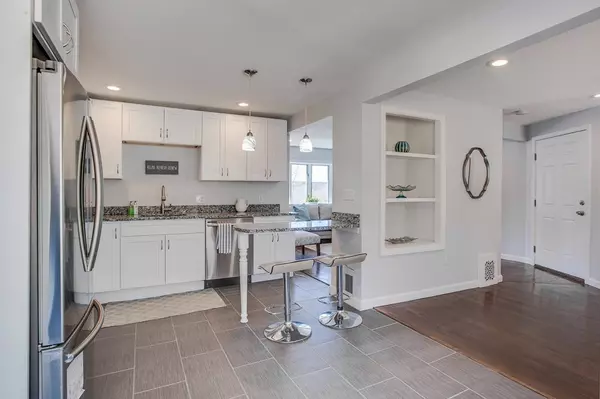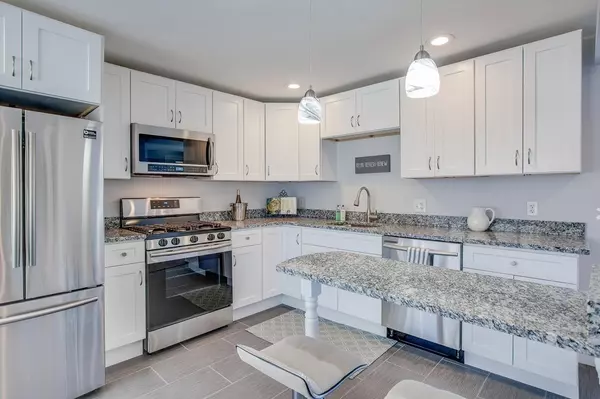$569,000
$579,900
1.9%For more information regarding the value of a property, please contact us for a free consultation.
33 Porter Street #2 Melrose, MA 02176
3 Beds
2.5 Baths
1,515 SqFt
Key Details
Sold Price $569,000
Property Type Condo
Sub Type Condominium
Listing Status Sold
Purchase Type For Sale
Square Footage 1,515 sqft
Price per Sqft $375
MLS Listing ID 72476076
Sold Date 06/10/19
Bedrooms 3
Full Baths 2
Half Baths 1
HOA Fees $250/mo
HOA Y/N true
Year Built 1900
Annual Tax Amount $3,343
Tax Year 2019
Lot Size 8,700 Sqft
Acres 0.2
Property Sub-Type Condominium
Property Description
Beautifully renovated 3 bedroom, 2.5 bath townhouse with garage parking & private deck. Main level is a wonderful open floor plan perfect for entertaining ! Gorgeous new kitchen boasts stainless appliances, granite countertops, gas cooking, bar seating and opens to the lovely dining room, spacious living room & adjacent breakfast area/sunroom. Stunning master suite with new spa bath, large guest bedroom, new 1/2 bath, in unit laundry & private deck complete the main level. Beautifully appointed Guest suite with new full bath on 2nd level. The living room & dining room are accented by walnut stained hardwood floors and are spacious enough to host family & friends for the holidays & weekend fun. Recent updates include new central A/C, new 200 amp electrical & new hot water heater. Common outdoor space, 3 deeded pkg & plenty of storage. Ideally located a short walk from Melrose's charming downtown restaurants, shops, Whole Foods & commuter train to Boston.
Location
State MA
County Middlesex
Zoning URA
Direction Main Street to Porter Street
Rooms
Primary Bedroom Level Second
Dining Room Closet/Cabinets - Custom Built, Flooring - Hardwood, Open Floorplan, Crown Molding
Kitchen Flooring - Stone/Ceramic Tile, Countertops - Stone/Granite/Solid, Breakfast Bar / Nook, Stainless Steel Appliances
Interior
Interior Features Closet/Cabinets - Custom Built, Sun Room, Foyer
Heating Central, Natural Gas
Cooling Central Air
Flooring Hardwood, Flooring - Stone/Ceramic Tile, Flooring - Hardwood
Appliance ENERGY STAR Qualified Refrigerator, ENERGY STAR Qualified Dryer, ENERGY STAR Qualified Dishwasher, ENERGY STAR Qualified Washer, Range - ENERGY STAR, Rangetop - ENERGY STAR, Oven - ENERGY STAR, Gas Water Heater, Utility Connections for Gas Range, Utility Connections for Gas Oven, Utility Connections for Gas Dryer
Laundry Second Floor, In Unit
Exterior
Exterior Feature Balcony / Deck
Garage Spaces 1.0
Community Features Public Transportation, Shopping, Pool, Tennis Court(s), Park, Walk/Jog Trails, Golf, Medical Facility, Bike Path, Conservation Area, Highway Access, House of Worship, Marina, Private School, Public School, T-Station, University
Utilities Available for Gas Range, for Gas Oven, for Gas Dryer
Waterfront Description Beach Front, Lake/Pond, 1 to 2 Mile To Beach, Beach Ownership(Public)
View Y/N Yes
View City
Roof Type Shingle
Total Parking Spaces 2
Garage Yes
Building
Story 3
Sewer Public Sewer
Water Public
Schools
Middle Schools Melrose Middle
High Schools Melrose High
Others
Pets Allowed Yes
Read Less
Want to know what your home might be worth? Contact us for a FREE valuation!

Our team is ready to help you sell your home for the highest possible price ASAP
Bought with Riode Jean Felix • Redfin Corp.





