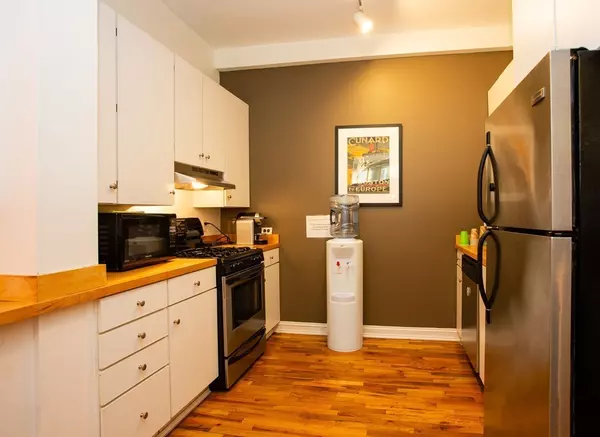$1,125,000
$1,069,000
5.2%For more information regarding the value of a property, please contact us for a free consultation.
29 Elm St #2 Cambridge, MA 02139
3 Beds
1 Bath
1,479 SqFt
Key Details
Sold Price $1,125,000
Property Type Condo
Sub Type Condominium
Listing Status Sold
Purchase Type For Sale
Square Footage 1,479 sqft
Price per Sqft $760
MLS Listing ID 72396160
Sold Date 12/14/18
Bedrooms 3
Full Baths 1
HOA Fees $524/mo
HOA Y/N true
Year Built 1889
Annual Tax Amount $7,944
Tax Year 2018
Property Sub-Type Condominium
Property Description
Located on a quiet private way between Kendall Sq. & Central Sq., just 3 blocks from the Red Line T right off Broadway, this bright, contemporary condo is a rare find, zoned for both residential and business use. This street-level space is close to a wide number of highly rated restaurants and a public park, and the building was completely renovated in 1997 and has be updated since with central A/C, new exterior paint job and new heating system. Currently designed for and rented to a professional business, it can remain a business space, be easily converted to a beautiful 3-bedroom residential condo, or serve as a fantastic work/live space. Features 10'+ ceilings, hardwood oak floors throughout, oversized windows, common laundry room, additional storage space, modern galley kitchen, small brick patio, and naturally lit open space that can be converted to a large 27' X 24' area for a living and dining area – or remain with half-walled open work spaces for business use.
Location
State MA
County Middlesex
Area Inman Square
Zoning Res/Bus A
Direction Located off Broadway at the corner of Elm St. & Norfolk Ct., close to Central, Kendall & Inman Sq.
Rooms
Primary Bedroom Level First
Kitchen Flooring - Hardwood, Countertops - Upgraded, Open Floorplan, Recessed Lighting, Remodeled, Stainless Steel Appliances, Gas Stove
Interior
Interior Features Walk-in Storage, Bonus Room
Heating Baseboard, Natural Gas
Cooling Central Air
Flooring Hardwood
Appliance Range, Oven, Dishwasher, Refrigerator, Gas Water Heater, Utility Connections for Gas Range
Laundry Common Area, In Building
Exterior
Exterior Feature Garden, Rain Gutters, Professional Landscaping, Other
Community Features Public Transportation, Shopping, Park, Walk/Jog Trails, Medical Facility, Laundromat, House of Worship, Private School, Public School, T-Station, University
Utilities Available for Gas Range
Roof Type Rubber
Total Parking Spaces 1
Garage No
Building
Story 1
Sewer Public Sewer
Water Public
Schools
High Schools Ringe-Latin
Others
Pets Allowed Yes
Senior Community false
Acceptable Financing Seller W/Participate
Listing Terms Seller W/Participate
Read Less
Want to know what your home might be worth? Contact us for a FREE valuation!

Our team is ready to help you sell your home for the highest possible price ASAP
Bought with John Moran • Keller Williams Realty Boston-Metro | Back Bay





