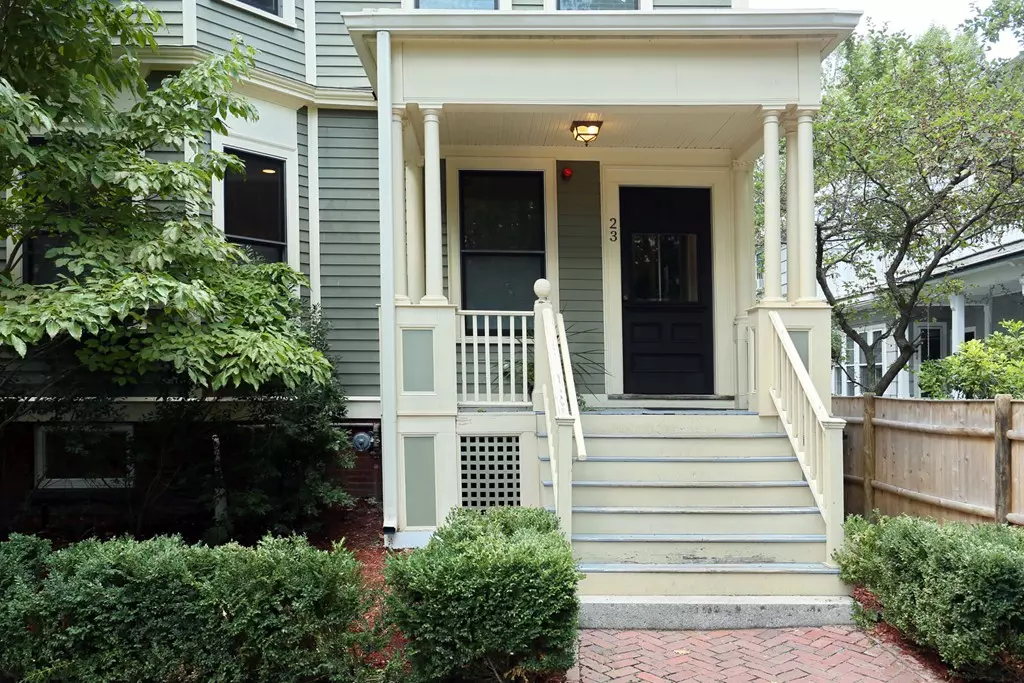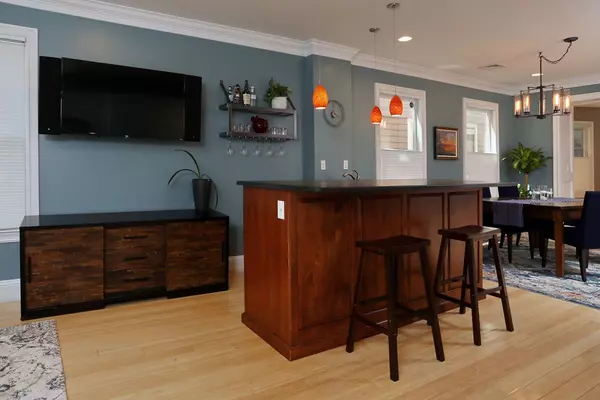$1,476,000
$1,275,000
15.8%For more information regarding the value of a property, please contact us for a free consultation.
23 Ellsworth Avenue #1 Cambridge, MA 02139
4 Beds
3 Baths
2,554 SqFt
Key Details
Sold Price $1,476,000
Property Type Condo
Sub Type Condominium
Listing Status Sold
Purchase Type For Sale
Square Footage 2,554 sqft
Price per Sqft $577
MLS Listing ID 72389371
Sold Date 11/06/18
Bedrooms 4
Full Baths 3
HOA Fees $215/mo
HOA Y/N true
Year Built 1903
Annual Tax Amount $5,351
Tax Year 2018
Property Sub-Type Condominium
Property Description
This unique and spacious bi-level condominium in Mid-Cambridge is a gem. Custom built and in move-in condition with lots of interesting details. The first floor combines an open living, dining and kitchen area with great flow onto a private rear porch off the kitchen. A custom built island with copper wet sink and wine fridge serves as a focal point for entertaining large crowds. Built in speakers in LR, DR & kitchen. A home office is tucked in the front and is technologically fully equipped. The master en-suite bedroom, guest bedroom and another full bath complete this level. The lower level is masterfully built with a media area with surround sound, game area with climbing wall and built-in loft (either or both will be removed if buyer chooses), two bedrooms and full bath with laundry. A large storage room complete the lower level. TVs in living room and media room will be left with the condo. Speakers & driver will also be left. Come and see this special offering for yourself!
Location
State MA
County Middlesex
Zoning RES
Direction Mid-Cambridge one-way from Cambridge Street between Dana & Highland
Rooms
Primary Bedroom Level First
Dining Room Flooring - Hardwood, Wet Bar, Open Floorplan, Wine Chiller
Kitchen Flooring - Hardwood, Window(s) - Bay/Bow/Box, Countertops - Stone/Granite/Solid, Kitchen Island, Exterior Access, Open Floorplan, Stainless Steel Appliances, Gas Stove
Interior
Interior Features Closet, Closet/Cabinets - Custom Built, Home Office, Media Room, Game Room, Wet Bar, Wired for Sound
Heating Central, Forced Air, Natural Gas, Individual
Cooling Central Air, Individual
Flooring Wood, Tile, Flooring - Hardwood
Appliance Range, Dishwasher, Disposal, Microwave, Refrigerator, Washer, Dryer, Wine Refrigerator, Gas Water Heater, Tank Water Heater, Plumbed For Ice Maker, Utility Connections for Gas Range, Utility Connections for Gas Oven, Utility Connections for Electric Dryer
Laundry In Basement, In Unit, Washer Hookup
Exterior
Fence Fenced
Community Features Public Transportation, Shopping, Pool, Tennis Court(s), Park, Medical Facility, T-Station, University
Utilities Available for Gas Range, for Gas Oven, for Electric Dryer, Washer Hookup, Icemaker Connection
Roof Type Rubber
Garage No
Building
Story 2
Sewer Public Sewer
Water Public
Others
Pets Allowed Yes
Read Less
Want to know what your home might be worth? Contact us for a FREE valuation!

Our team is ready to help you sell your home for the highest possible price ASAP
Bought with Sarah Glovsky • The Charles Realty





